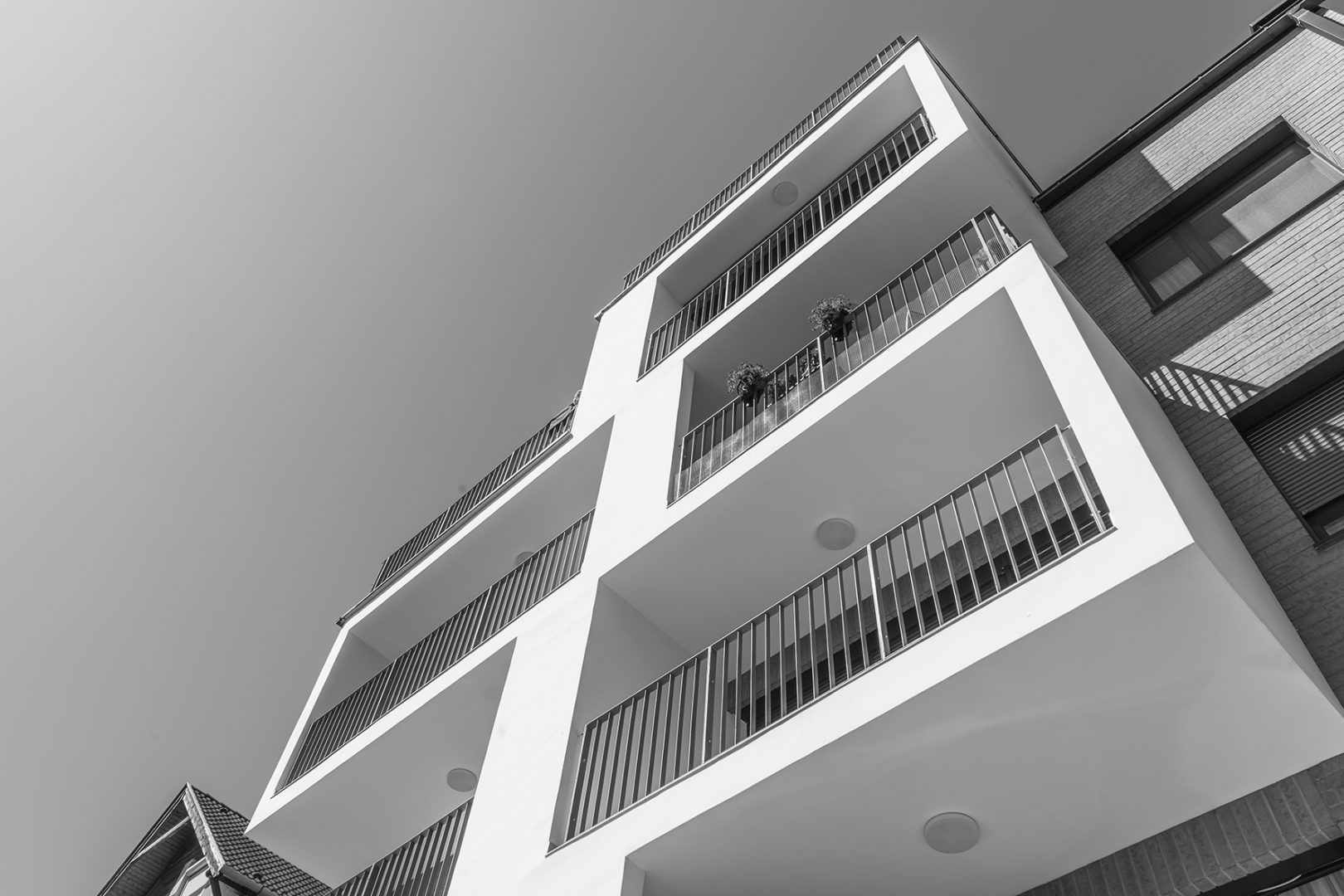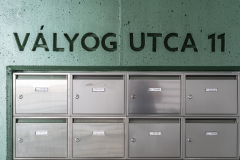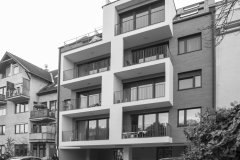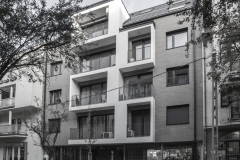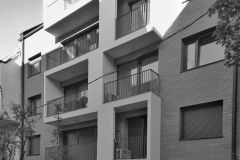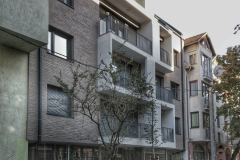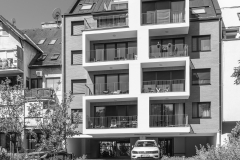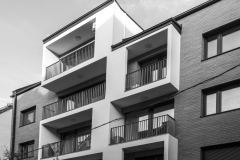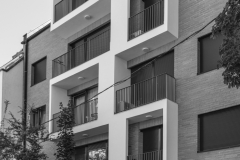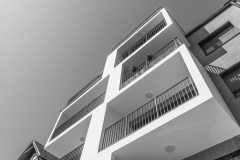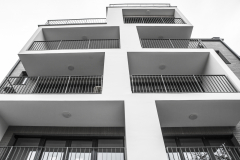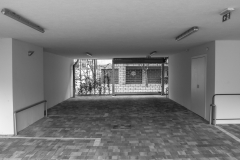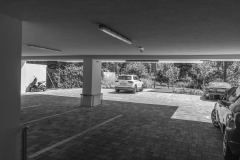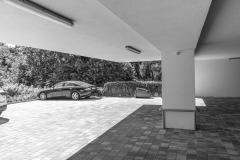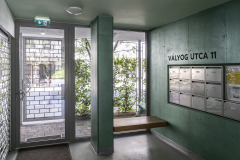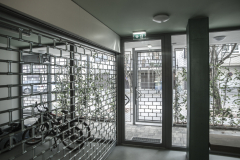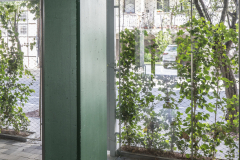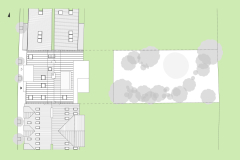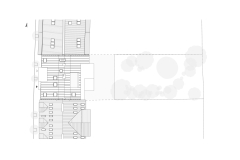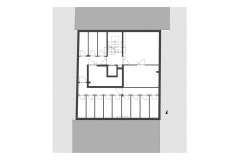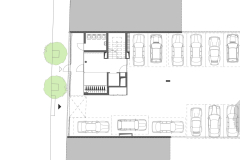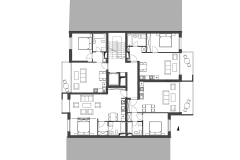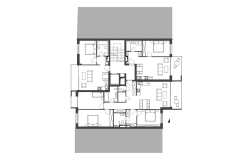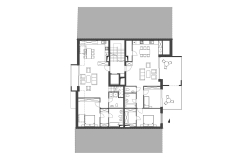The street is made up of unbroken rows of buildings with 3-5 floors.
Due to the plot’s narrow width, underground parking space would call for unviable and oversized ramps. Therefore we provide parking for the apartments under the building in an open space. Beside the parking area and the driveway, only the entrance and the storage blocks around the staircase and the lift were placed.
It was the investors’ intention to create different types of apartments to meet customer demands: fusing some smaller apartments and dividing up larger ones. We made sure each apartment got a terrace or balcony.
The building has a basement, ground floor, three floors and a loft. In the loft, one apartment is a duplex.
On the façade we combine a light grey, reduced-sized brick covering with white, painted concrete surfaces.
The roof’s facing is made of PREFA aluminum sheets.
The railing is made of welded, painted steel tubes.
The windows and doors have three-layered glass and plastic profiles. The large glassed terrace doors are moved by metal lift-and-push fixtures.
On the street front we provide an option to install textile awnings or provide space for them.
A partition on the street level will be made of woven metal net and expanded grill to be covered with creeper plants such as ivy or wisteria. By pulling back the basement wall at the edge of the lot bordering the street we provide a 40 cm-wide space for a strip of earth for planting.
Designers: László Vincze dla, Tamás Frey, Bodó Bánáti, Zsófia Szőke, Vera Lőcsei
Engineering: PhQ Kft.
Structural engineering: Konstruaterv – Viktor László
Electrical design: DORTERV – Károly Dorgai
Garden design: Karolin Bán
Building structure: Ferenc Barta
Design: 2016

