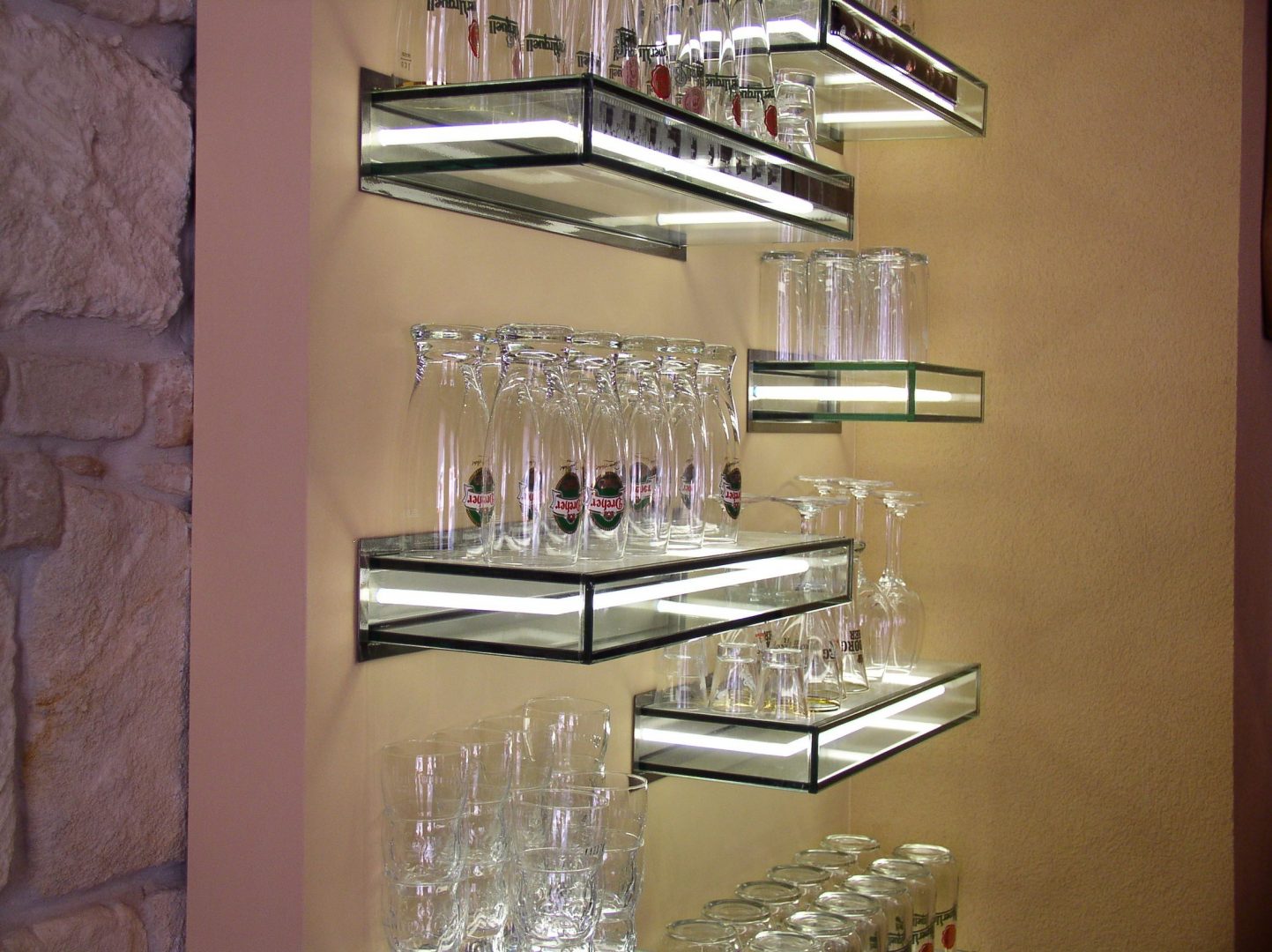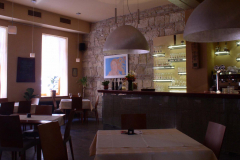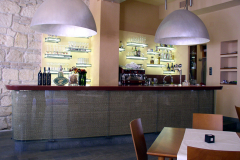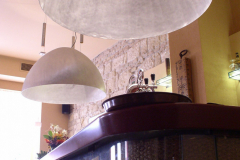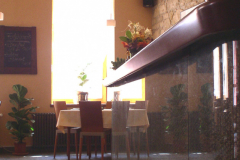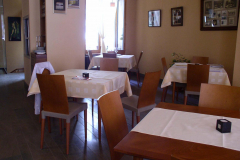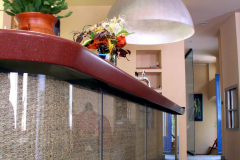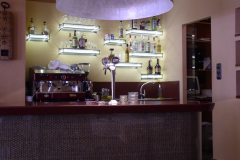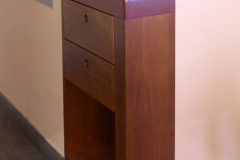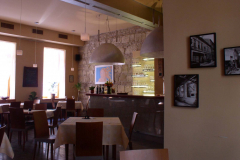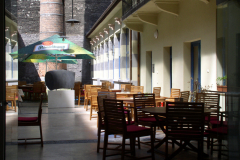The building houses a 300 sq.meter exhibition space, offices and on the ground floor ateliers for rent.
Our firm was commissioned to create the interior design of the cafeteria in the institution which was in its second year of operation and had become a renowned arts exhibition space.
The building used to be a pipe factory and the giant chimney in its courtyard is an unmistakeable reminder of that earlier era. During the renovation work the remnants of original clay pipes were found in the basement. These have been saved and placed in glass displays.
The hot kitchen is located on the basement level serving the ground floor restaurant and the adjoining terrace in the summer.
The suspended aluminum lighting fixtures were created by the sculptor Balázs Csepregi.
Client: John Warren Gotsch – APA Rt.
Interior design: Helga László, László Vincze, Nelli Parádi
Associate: Péter Fábián
Contractor: Paczolay Kft.
Counter: Mátyás Visnyei
Custom lighting: Balázs Csepregi
Insulation technology: Pataky and Horváth Kft.
Design completion: 2002
Completed: 2003

