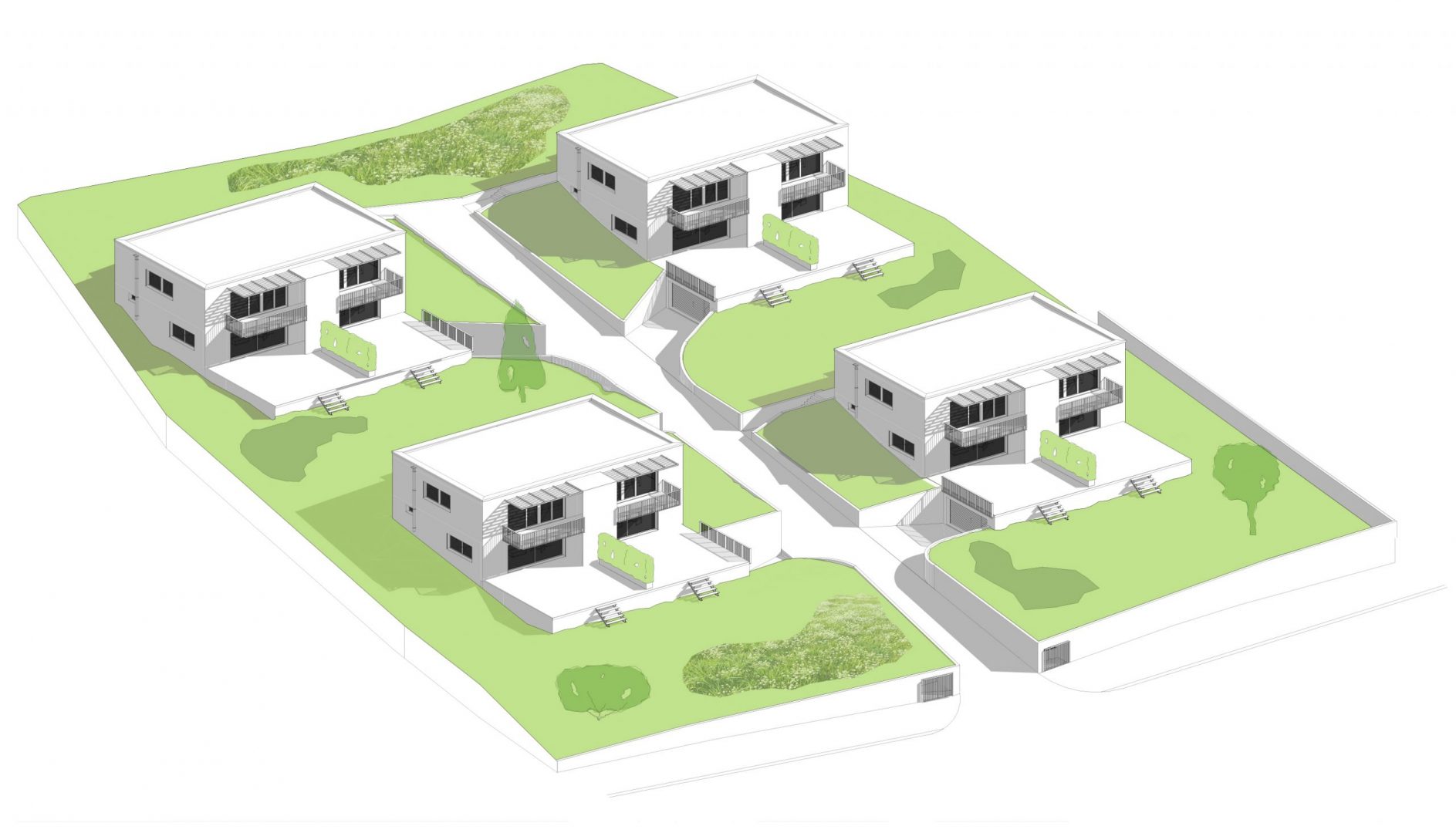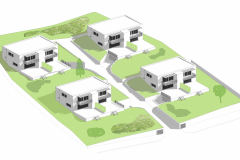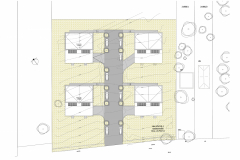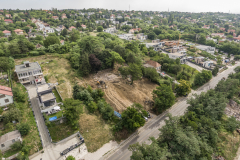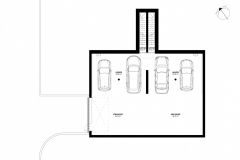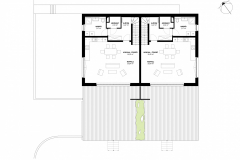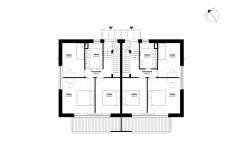Combining three adjoining plots and two additional remodelled plots of the same size were used for the construction. Each plot is occupied by two buildings with two residences in each. Both the upper and lower level property is linked directly to Bécsi road by inside walkways.
The buildings’ layout and structural design are identical.
Residences on the lower level have parking spaces accommodating four cars on staggered levels accommodating the site’s sloping terrain. Both residences have an interior staircase.
The ground-floor is accessible through the mezzanine level, at the landing of the staircase, so the shifting of the basement level makes it possible to meet the interior height requirements accommodating the 17 degree slope of the building site.
The southern slope offers optimal sunlight conditions. Extending the terraces of the two apartments creates separate garden areas on the southern side.
Design: 2021

