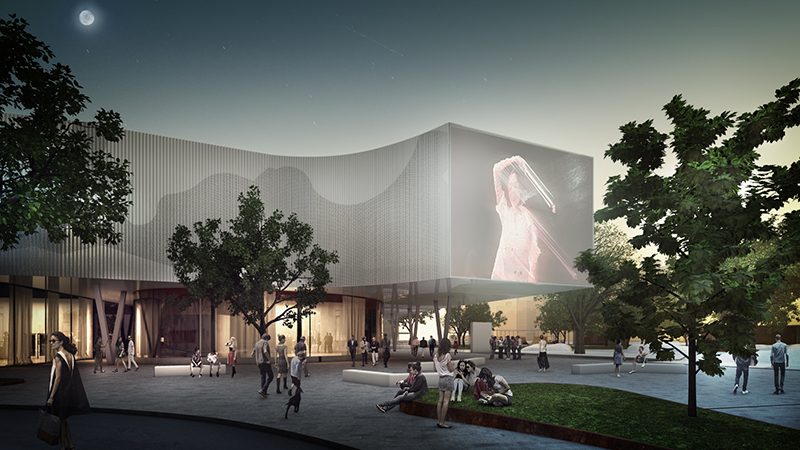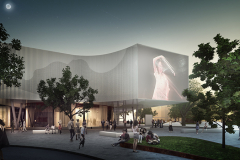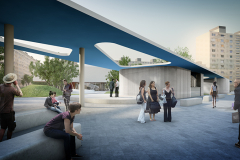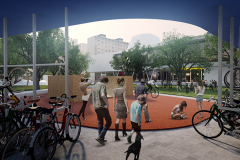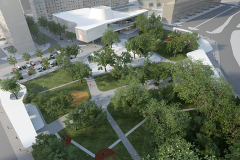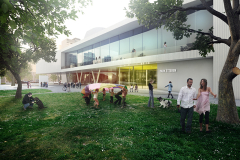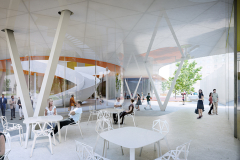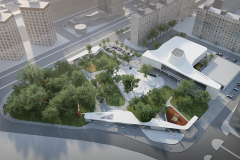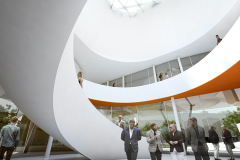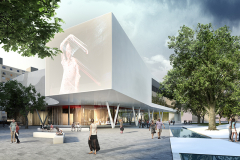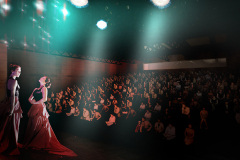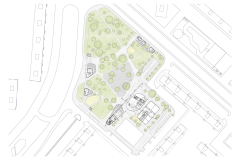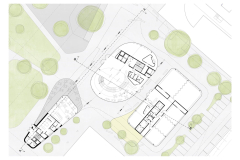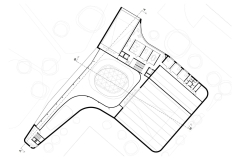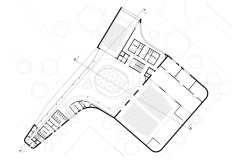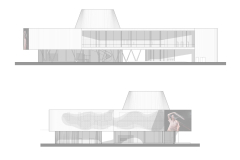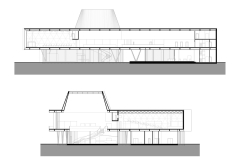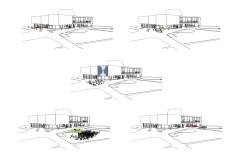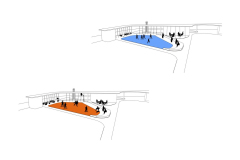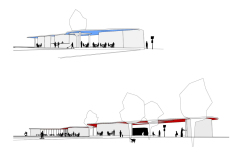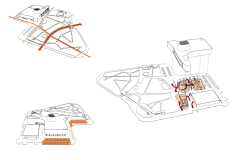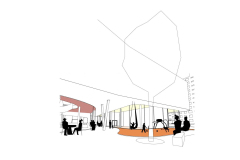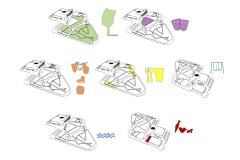The national design competition’s purpose is to rehabilitate the space surrounded by a housing development, and build a community centre.
Our primary goal was to create an organic relationship between the existing park and the new community centre by sensible operational and architectural means, as well as reflect on the nearby shopping centre.
The park’s surfaces comprise amoeba-like organisms melding into one another.
The synthetic running track is naturally separated from the recreational areas that are differently covered and/or planted with greenery. Recreation is provided by active and passive rest islands/waterfronts, as well as playgrounds and street workout spots. Some of the resting/active recreational islands are glassed to serve as the ground floor islands of the community centre.
The running tracks run through the building inviting the public to enter the indoor spaces. The glass front on the ground floor can be opened to serve the public on a daily basis. The building’s floating, inwrought white mass alludes to the indoor activities. The structure, including the entrance, opens upward into a cupola thereby creating a light-filled, multi-level interior space.
Design: 2014

