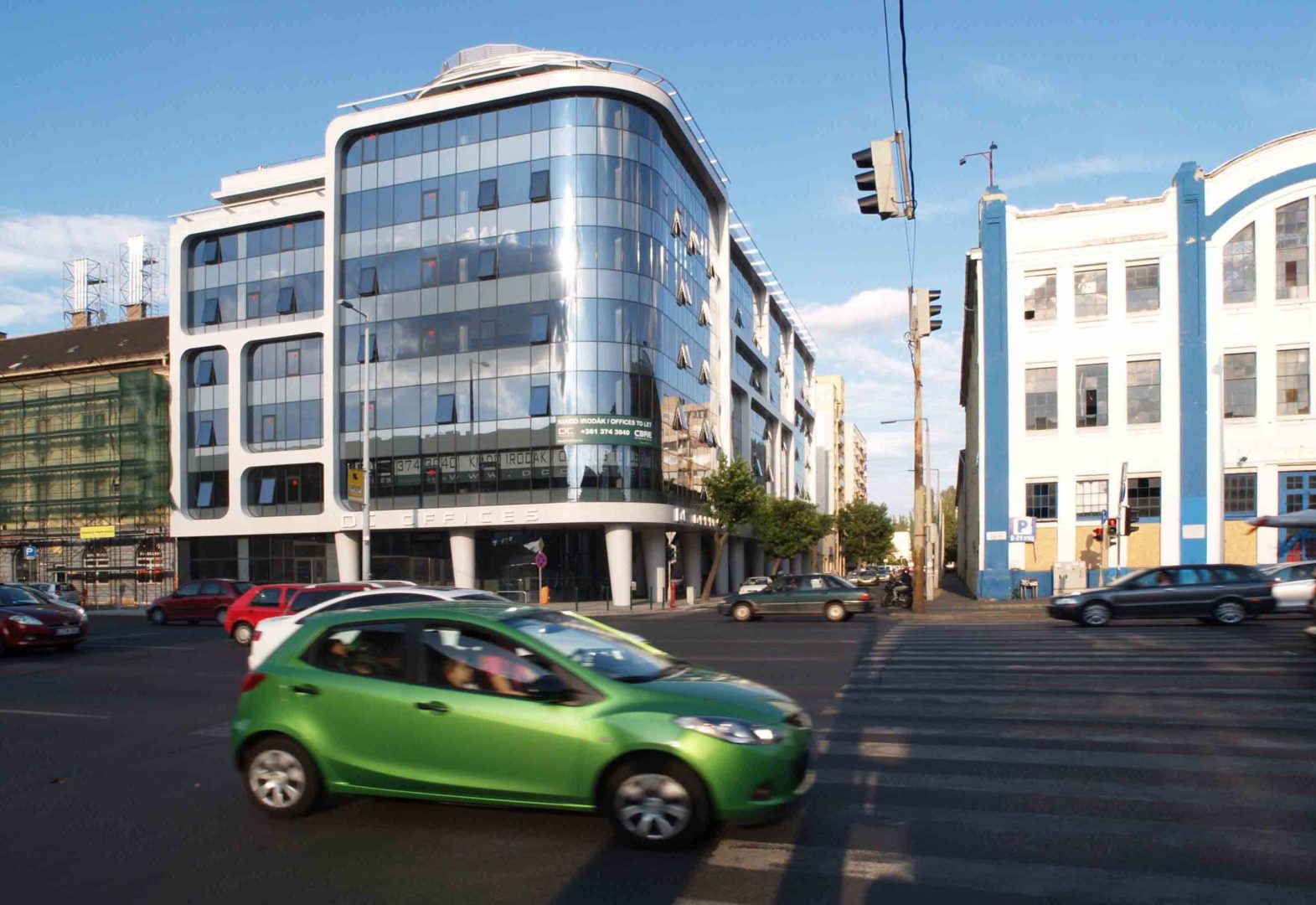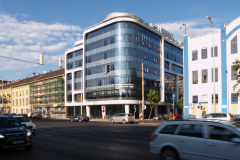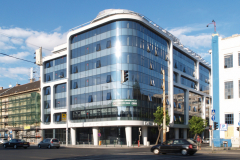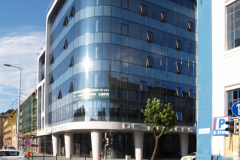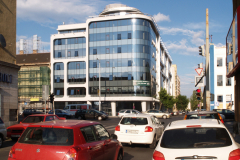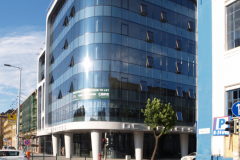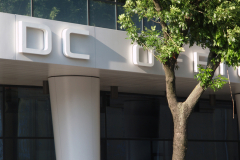Dunyov Street, 13th district, Budapest
The property is located in the district’s newly developed business section. In the north, the area is bordered by a block of office and residential buildings, in the east by an apartment complex, and in the south by the buildings of a defunct elevator factory which are under the the protection of the city’s zoning regulations.
There are 6 plots in the area.
The planned property is an office building with an underground parking garage on two levels for a total of 128 vehicles. There are retail shops and offices on the street level, the six floors above and the recessed seventh floor are utilised exclusively for office use.
The tectonic system resting on a monolithic reinforced concrete frame bears sheet metal roofing. The façade’s distinctive curtain wall of hidden structural ridges is set in white prefabricated concrete vertical and horizontal rizalite frames. These frames of varying sizes form either random shapes or tie in with the adjoining molding.
The corner of Váci and Dunyov Streets frame, in a tower-like fashion, the arching curtain wall using the above described architectural gestures, marking as well as emphasising the corner location.
Architectural design: László Vincze, Nelli Parádi
Associates: Tamás Parragi, Viola Pintér, Péter Páczelt
Interior design: Tibor Tardos
Architectural rendering: Zoltán Koncz, Kápolnás Gergő
Construction engineers: PhQ Kft – Károly Kádas
Electrical engineer: Károly Dorgai
Building engineering: Róbert Csott
Structural engineer: Vorszki Mariann, Erdélyi Tamás
Total construction area: 13,000 m2
Contractor: AL HOLDING
Design completion: 2008

