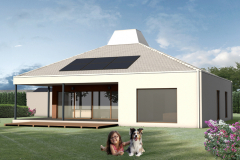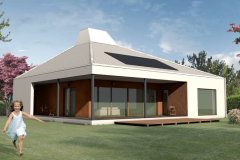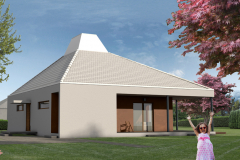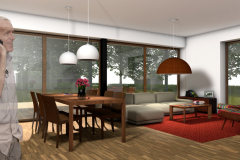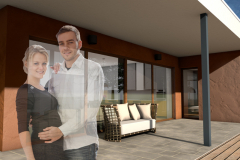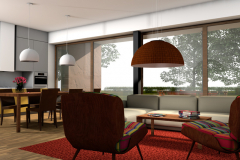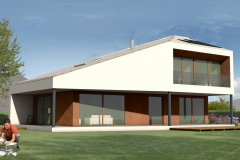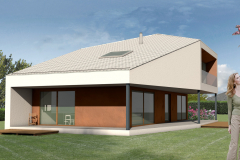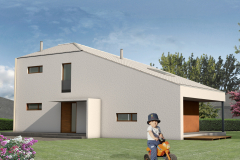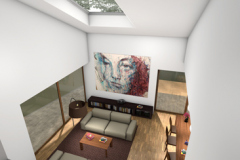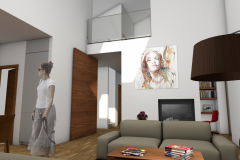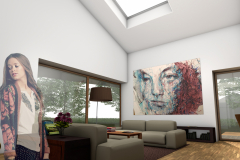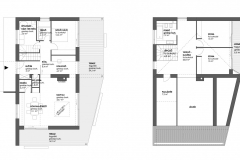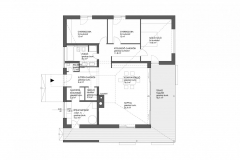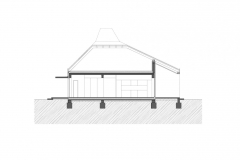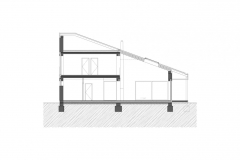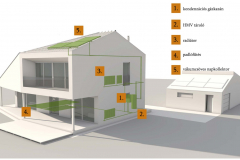Environmental awareness, energy efficiency and sustainability are getting crucial aspects of contemporary architecture. The EU sets more and more strict directives for the member states concerning energy consumption of buildings.
The task was to design an energy conscious family house, which fulfills the regulations of building energetics expectedly being introduced from 2020. It is a nearly zero energy building, most of the energy demand is covered by renewable energy sources. The programme of the house was established by the hungarian team of WIENERBERGER Zrt. corporation. The design process was based on a remarkably detailed and accurate energy study, that analyzed the architectural and engineering optimization of the nearly zero energy residential houses from several different aspects, such as the shaping of the architectural volumes, the proportion and orientation of the window surfaces, the used structures, shading, as well as building services engineering. Through the design process Besides integrating the optimal solutions for the above mentioned factors, we attempted to create houses of unique architecture and high aesthetic quality. The project organized together with WIENERBERGER group was aimed to develop the design of a one-storey and a multi-storey experimental building prototype.
One-storey house
The simple, single-storeyed volume of plastered structure is covered by a tent roof with a light structured hood on the top integrating the air-vents for the building’s utility system. A porch is formed by the roof stretching beyond the outer walls, supported by slight steel columns, functioning as natural shader during the summer period. In winter the porch can be closed by the framed glass panels fitted between the columns, hence creating a buffer zone also functioning as solar trap. In this version wood gasification boiler, LPG heating system or heat pump equally can be installed according to the client’s needs and location due to the increased area of the utility room, which is accessible either from the inside or the outside.
Multi-storey house
As a decisive element in shaping the volume of the building, the second level is only partly built in above the ground floor. The open space above the living room is increased due to the pitched roof, the first floor is connected to this space by a gallery level. The volume of the 1st floor extends beyond the ground floor, thus it is supported by slight steel columns, and functions as a natural shader during the summer period. The facade plane of the nurseries is pulled back because of the shaping of the house’s volume and also in order to improve natural shading.
Design: 2013


