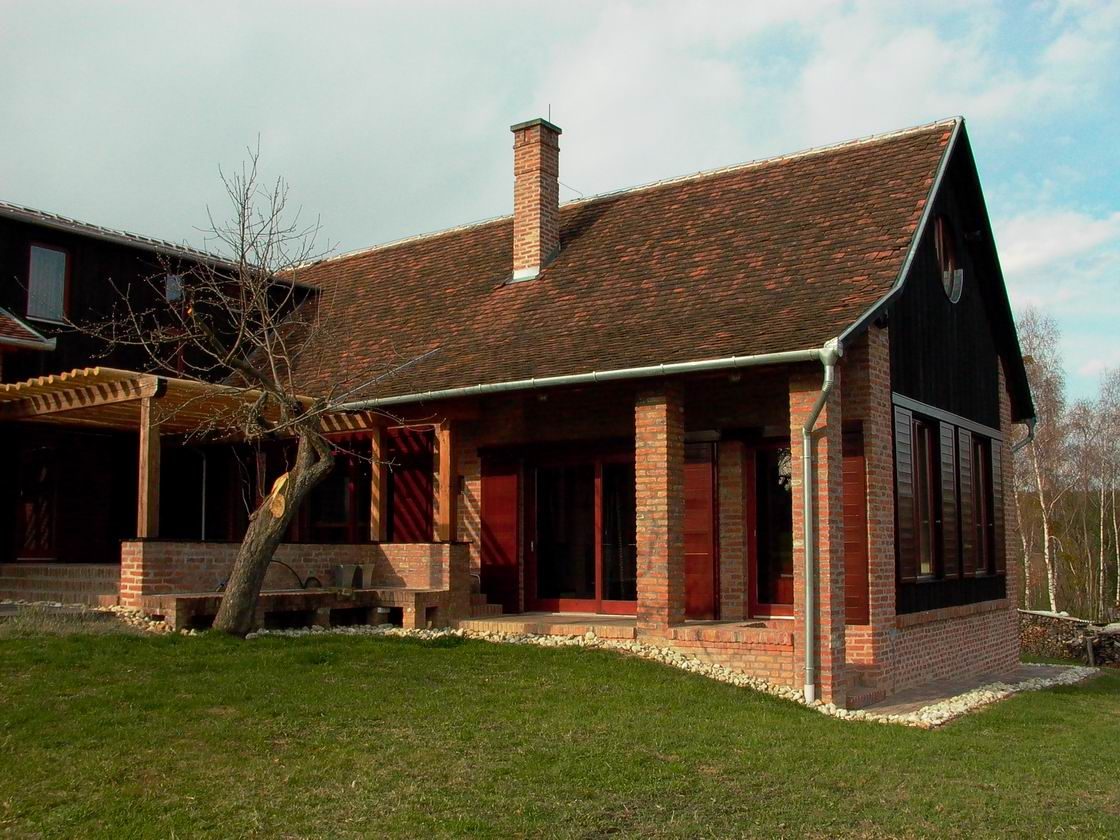The settlement, which is 8 kilometres from Szentgotthárd, has a unique layout. It is made up of estates scattered over a large area. Following the system change and after the opening of the borders, this landscape with special cultural characteristics has seen a dramatic increase in value. In the late 1990s the Fertő Hanság National Park was granted authority to regulate new construction. This has often resulted in limiting the application of contemporary architectural solutions.
After demolishing the existing buildings, the new family home was built on the hill top in an L-shaped layout. The wood material came from a torn-down barn in neighbouring Austria. The façade’s brick and the tiles were salvaged from demolished buildings.
The architect Gábor U. Nagy, who lives in Szentgotthárd, played a major role in construction management. He has been responsible for the design and execution of several architectural projects that reinterpreted the inherited, vernacular architectural features and modified them to accommodate modern requirements.
Architectural design: László Vincze
Interior design: Renáta Rőth
Associate: Miklós Salamin
Construction management: Gábor U. Nagy
Design: 1999
Completion: 2007


