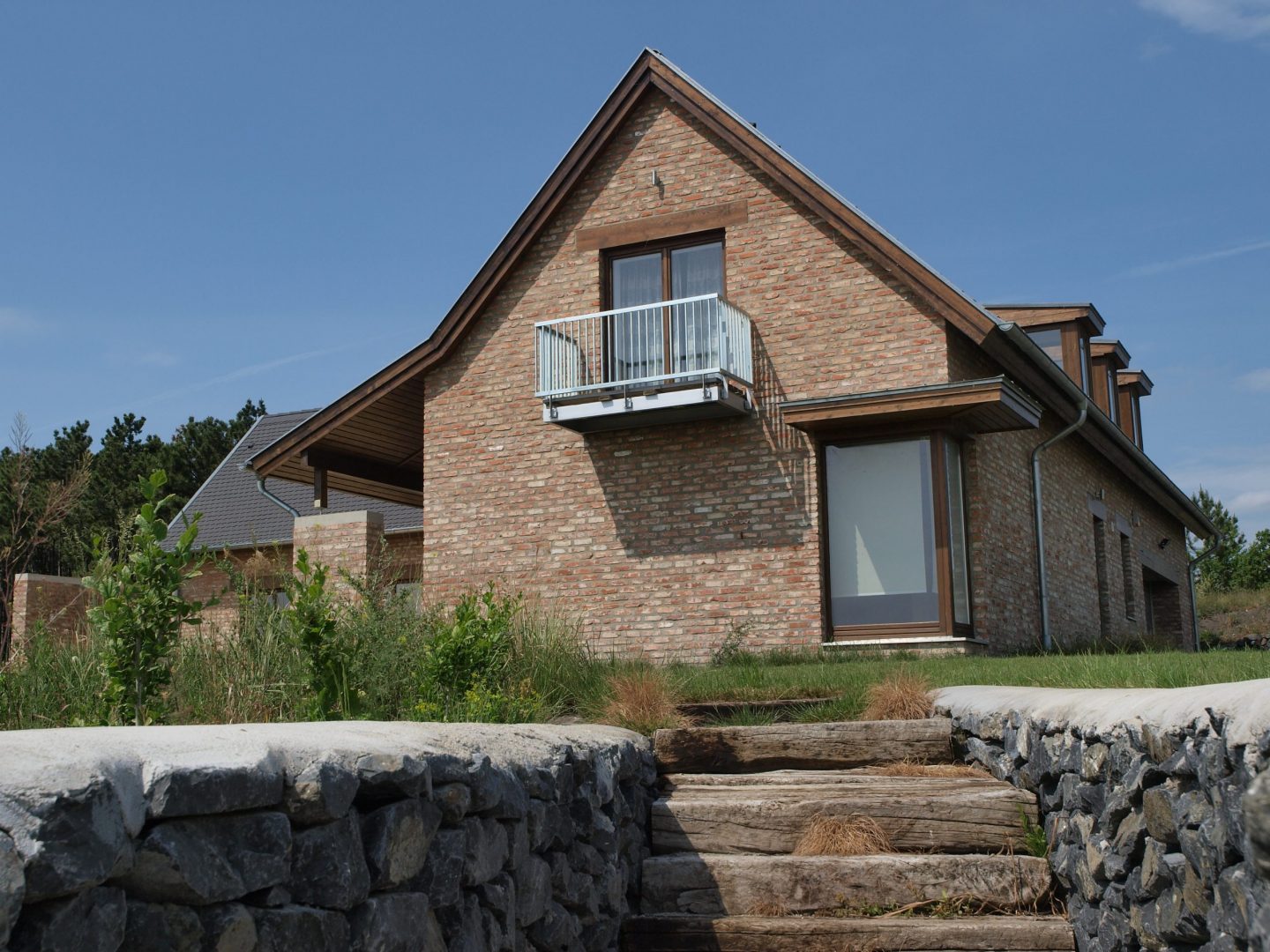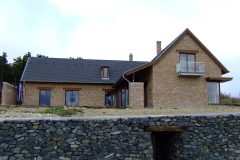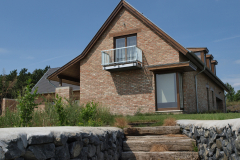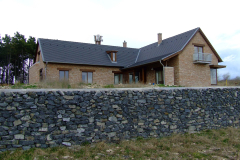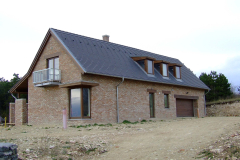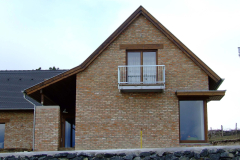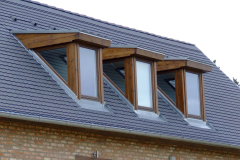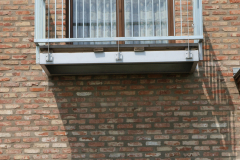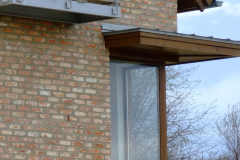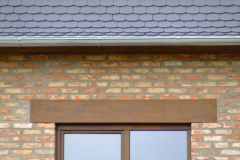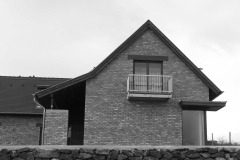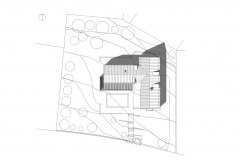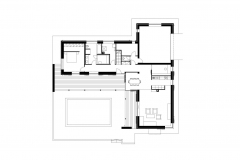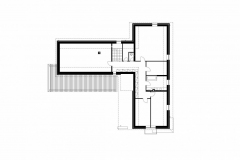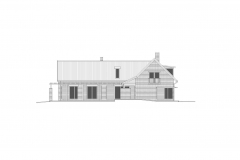The building is located about one kilometre from Lake Balaton in an area that has only recently been subdivided for sale by the local government. Consequently, it does not provide any architectural framework to conform to. In this respect, the community resembles others in the area.
We have developed the building site on the sloping terrain with earth removal as well as refill, deeply recessed from the street.
The “L” shaped structure is tuned to the panoramic view of the lake. The commission called for a large number of rooms both on the street level and in the loft area. The “L” shaped layout contributed to the construction of the cozy, sun-filled inside court yard, which is sheltered from one side but opens outward with a southern exposure.
We have applied traditional materials: mostly salvaged bricks, dark roof tiles and treated wood structures appear in the façade.
Design: 2006

