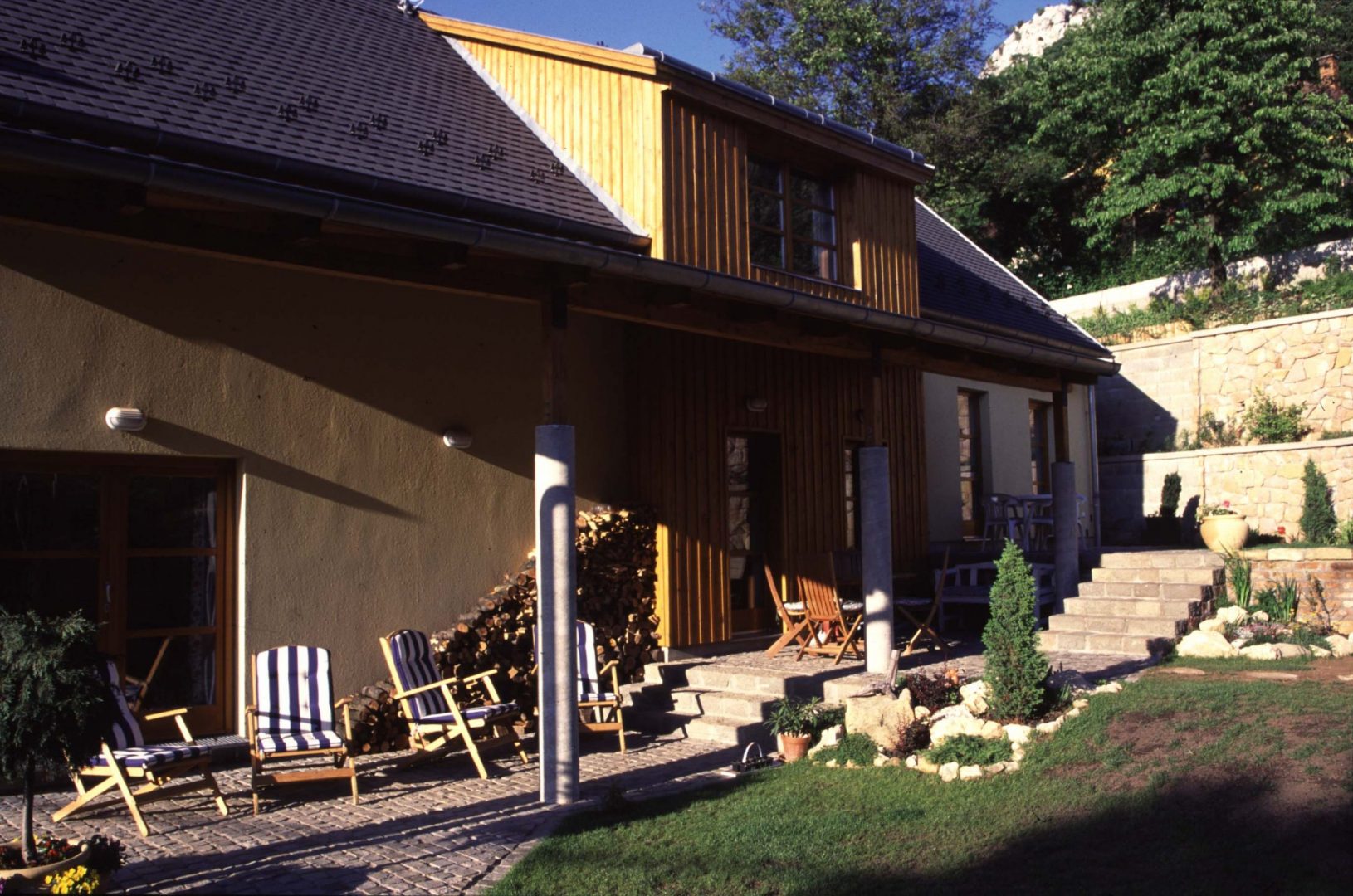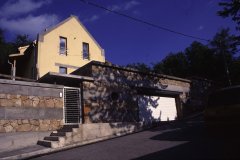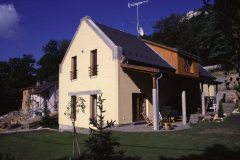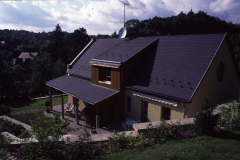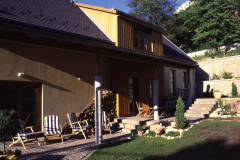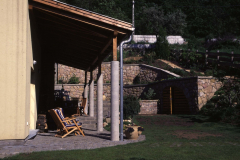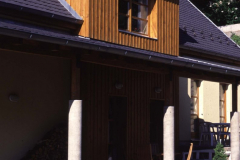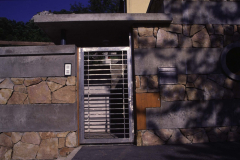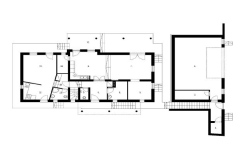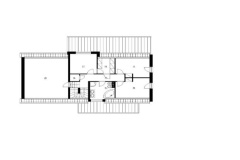The two-family house was built in Csobánka, a small town in the greater Budapest metropolitan area. The main building was erected behind the retaining wall butting up to the garage. We put the bedrooms and the study in the loft area above the ground floor. The inside spaces open to the garden terraces via a porch-like connecting space. Plastered walls, anthracite-coloured roof tiles, exposed concrete pillars.
Architectural design: László Vincze
Associate: Attila Borsay
Construction management: András Nagy D.
Design: 1998
Completed: 1999
Award: 1999 Family Home of the Year

