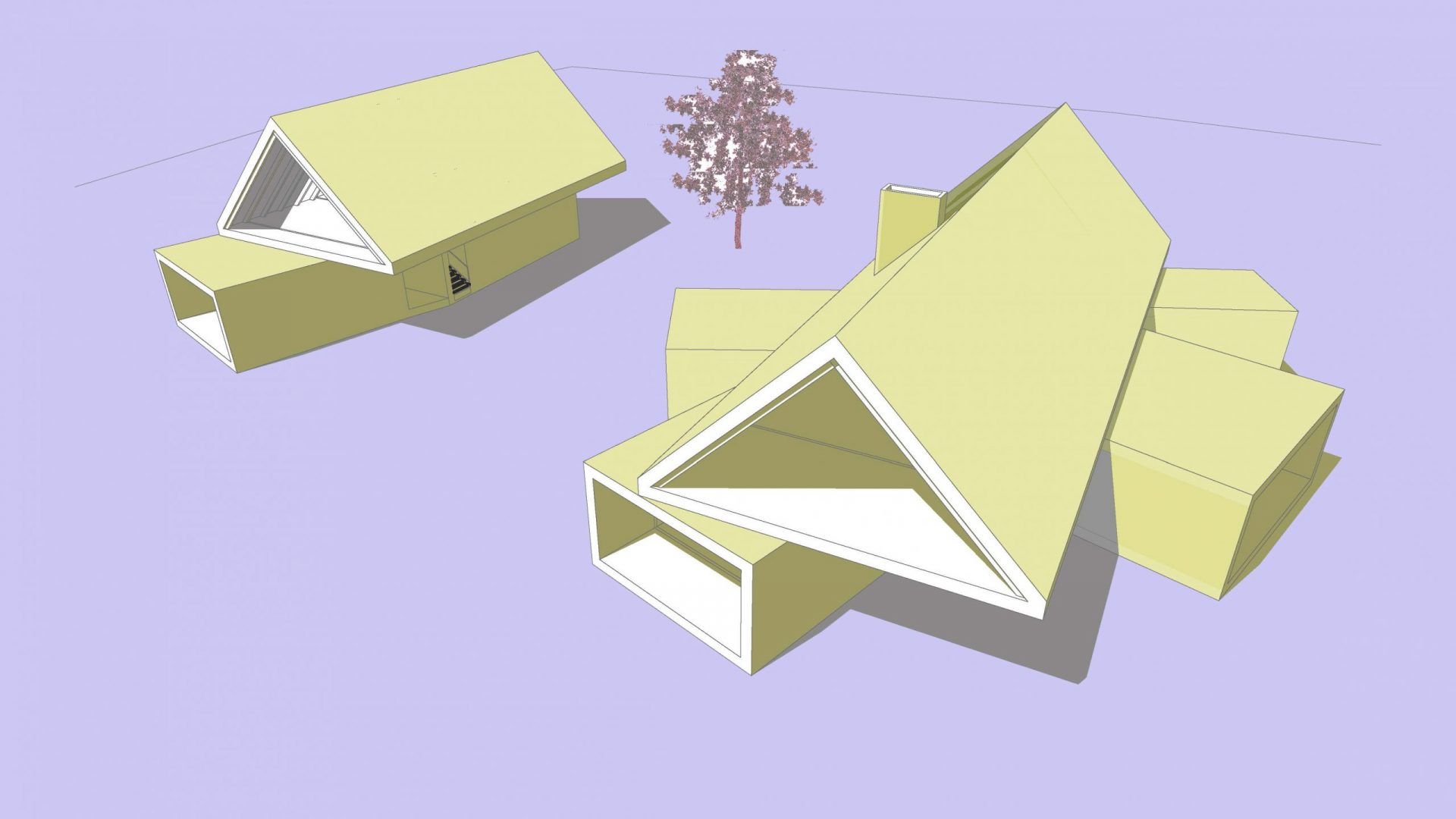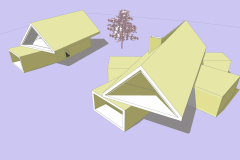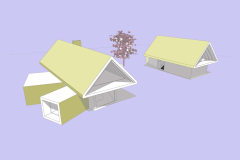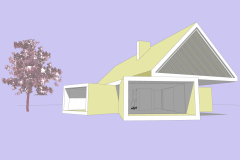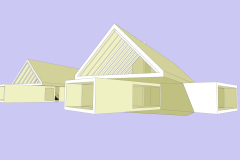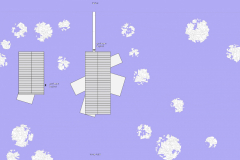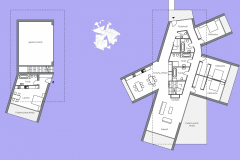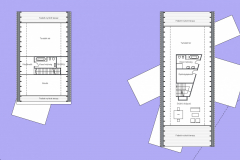Design Concept
In the Csömör agricultural zone, the area’s 2% is allowed to be developed for residences as well as service buildings.
The plot is located on the high plateau of the hill. The circular layout concept for the residential building comprises blocks radiating outward, closed from the side but open to the front. Each block serves a particular function.
The upper level is a mass with a saddle roof on a simple rectangular base that partly covers the outline below leaving the protruding wings exposed.
The interior spaces with varying exposures afford excellent views on the surrounding hills.
Design: 2016

