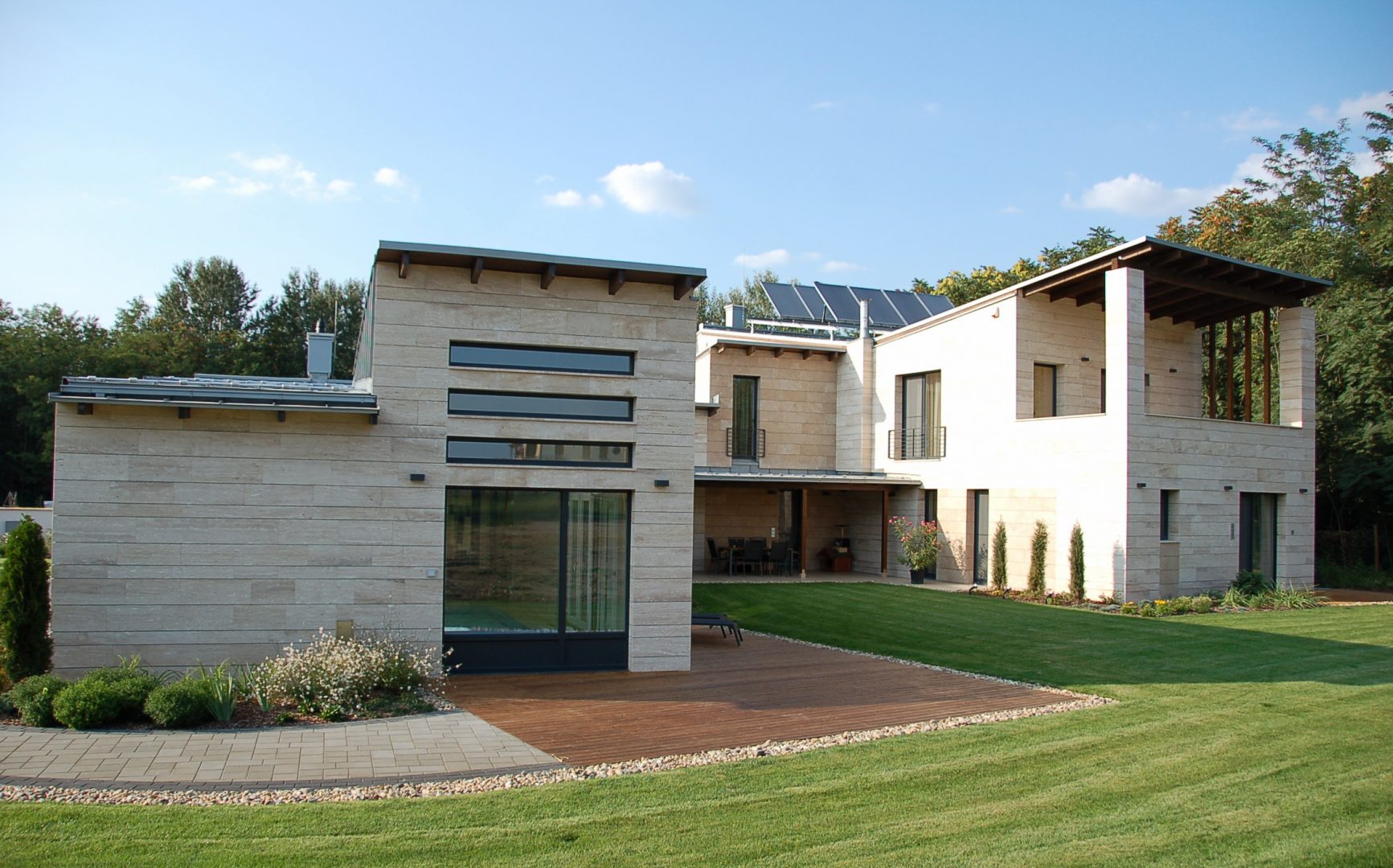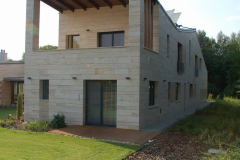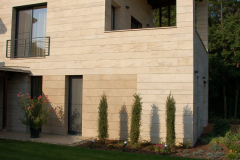The Fótliget residential complex is located on the former estate of Count Károlyi, which later served as military barracks and training centre, on the border between the city of Budapest and the county of Fót. There are 250 plots on a 45 acre area in a lush wooded environment.
The roof has a gradual pitch and uses a metal sheet siding. The roofing is made of YTONG roof boards, while the walls use YTONG building boards. For the siding cut-and-sanded limestone was used. The building’s heating and cooling as well its hot water supply is provided by a heat pump. Solar panels installed on the roof contribute to the electric supply of the engineering block. The flat has a ceiling cooling system.
In addition to the architectural design, comprehensive and detailed interior design was developed as well.
Architectural design: Nelli Parádi
Interior design: Nelli Parádi
Contractor: Ervin Barna
Custom carpentry: János Sajben
Design: 2005
Completed: 2007




