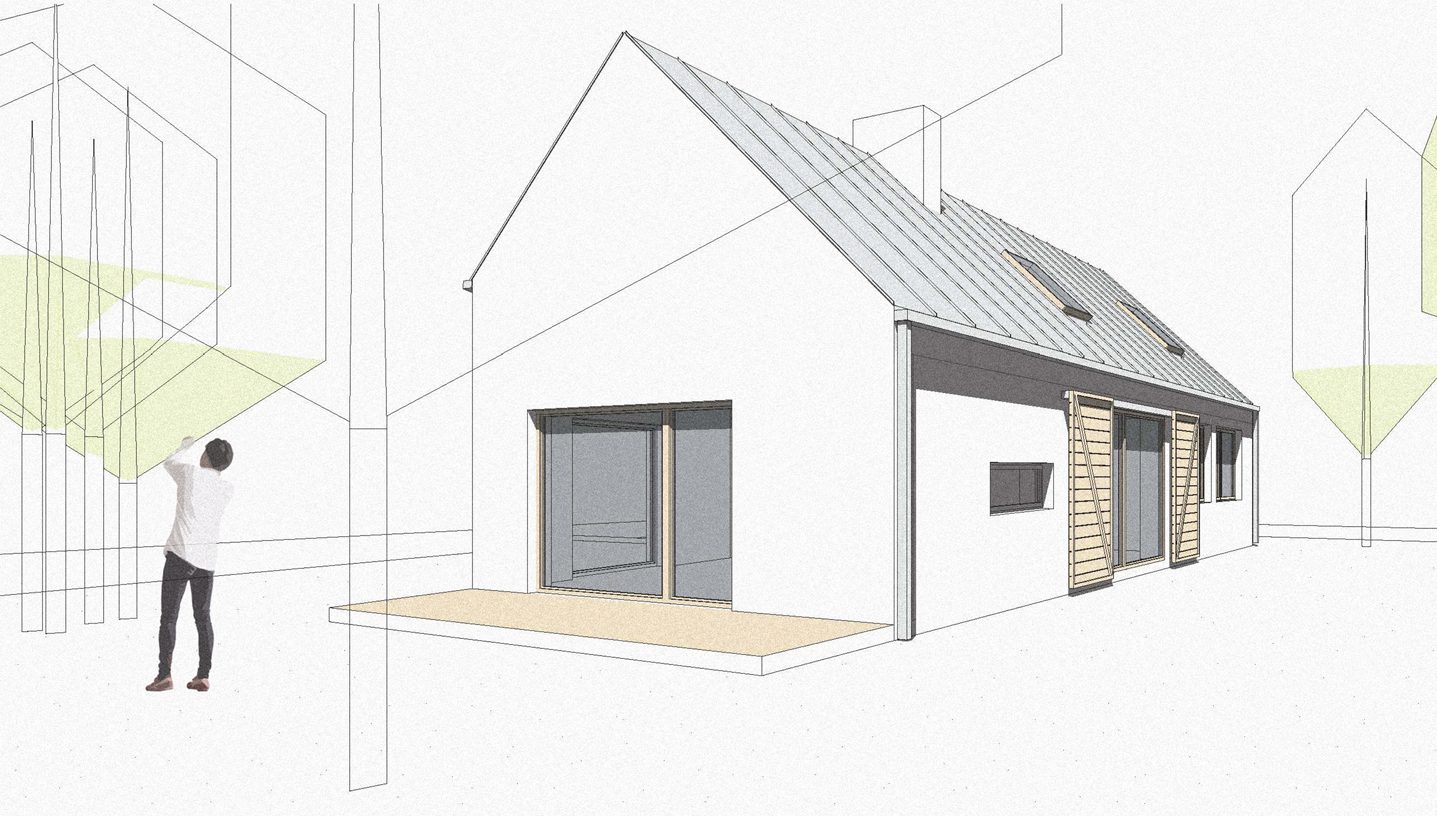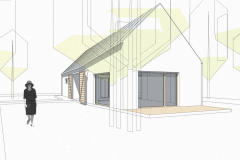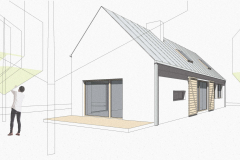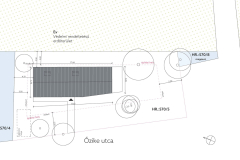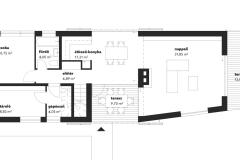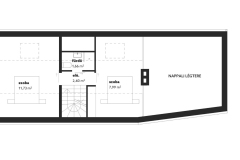The nucleus of the small family home in Telki, about 20 km (cca 12 miles) from Budapest, is a covered but open terrace. The site is directly bordered by a protected natural area. The distinctive terrace can be joined to the living room and dining room by moving glass walls, or it can be closed or opened toward the street by moving doors, depending on weather conditions.
Located on the upper level of the two-story living room are the bedroom, bathroom and a gallery-style study.
No locked, covered garage will be built for the house, but a large shelter for bicycles and motorcycles is to be added. One of the most important considerations with respect to the design and use of material is the limited budget. Consequently, the structure of brick walls and concrete roofing is topped by a pitched wood joist system.
Design: 2016

