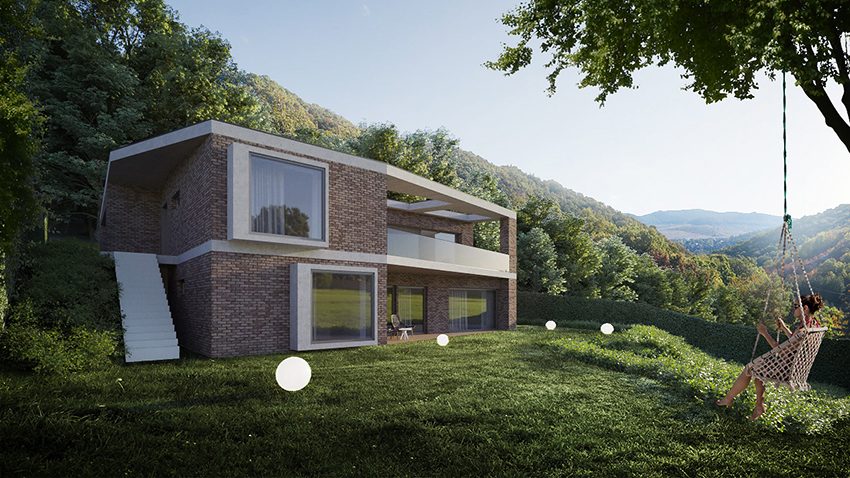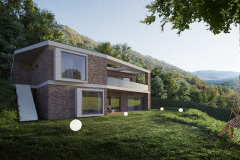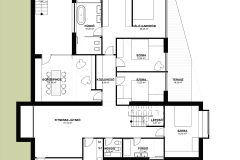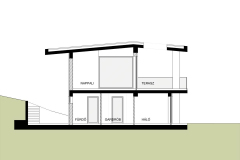DESIGN CONCEPT
The plot is located on the outskirts of the village, at the edge of the forest.
Due to the steep sloping land, the garage and the living room are placed on the upper level while the bedrooms are on the lower level adjacent to the garden.
Utilising its favourable orientation, the living room is connected to a covered open terrace. This level affords an unobstructed view of Hárshegy.
Designers: Kornélia Parádi, László Vincze
Visualisation: Szabolcs Császár
Design: 2019






