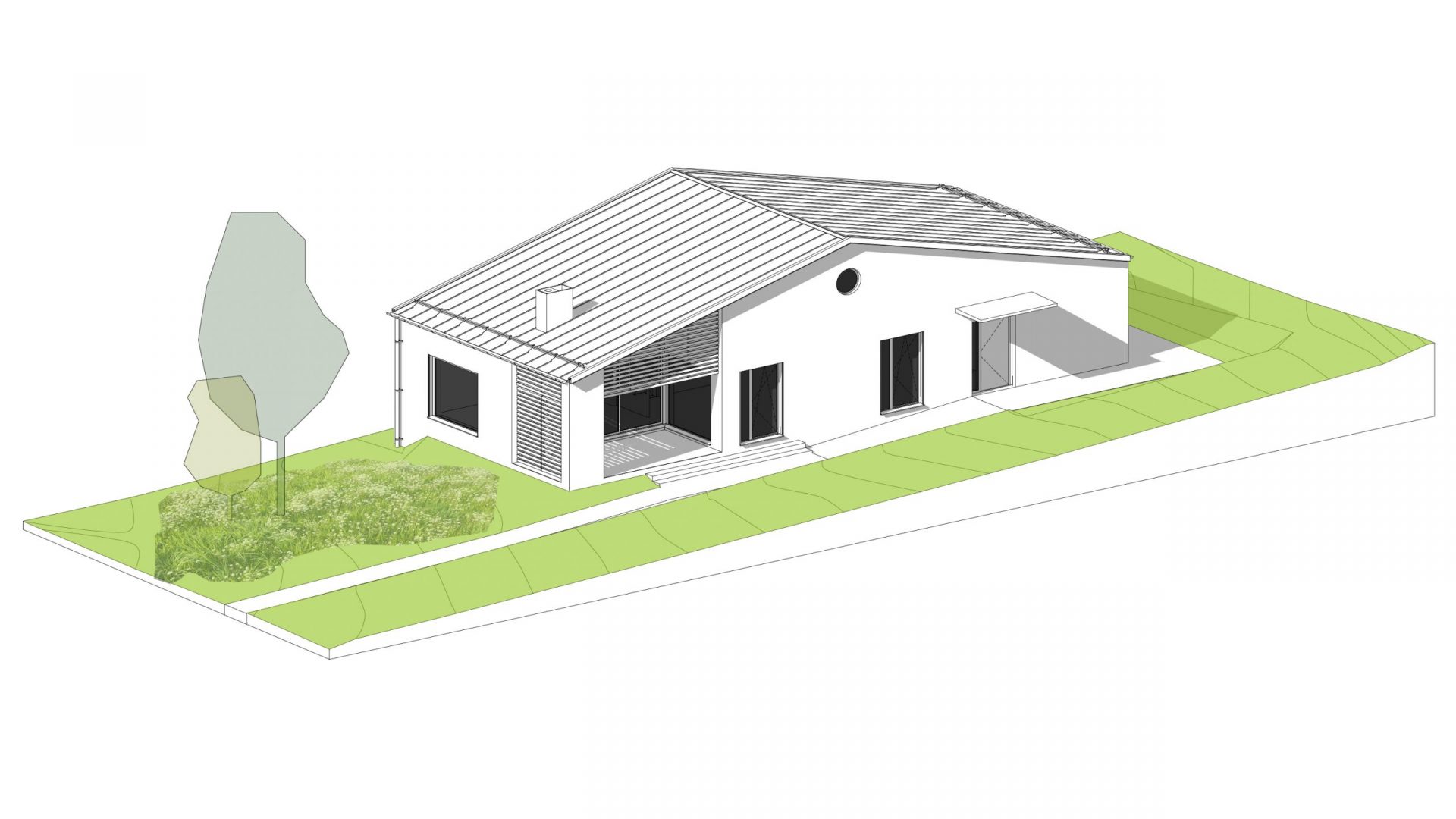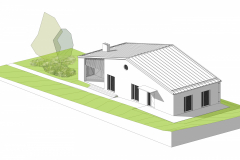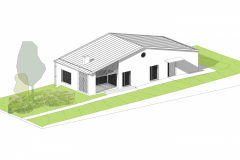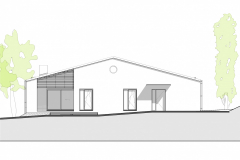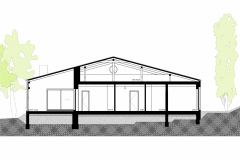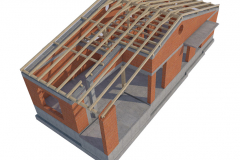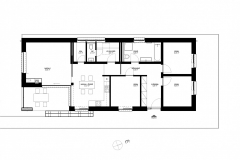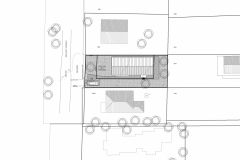The construction site is located in an area of Sóskút subdivided in the 1970s.
Characteristically, the unattached structure consists of the ground floor and loft space.
The zoning regulation mandates side boundary design.
The long and narrow plot significantly influenced the layout. A primary consideration was the creation of a valuable strip garden on the eastern side while preserving as much space as possible from the neighbouring building. A narrow layout shape on a vertical axis could meet these requirements.
This is how the livingroom was designed facing the street with the open, covered terrace and the kitchen and diningroom behind it.
The sleeping quarters are located in the back.
The low-pitched roof will receive sheet metal roofing.
Special attention was paid to the shading of the southern terrace and the glassed surfaces.
Design: 2022
Construction: ongoing

