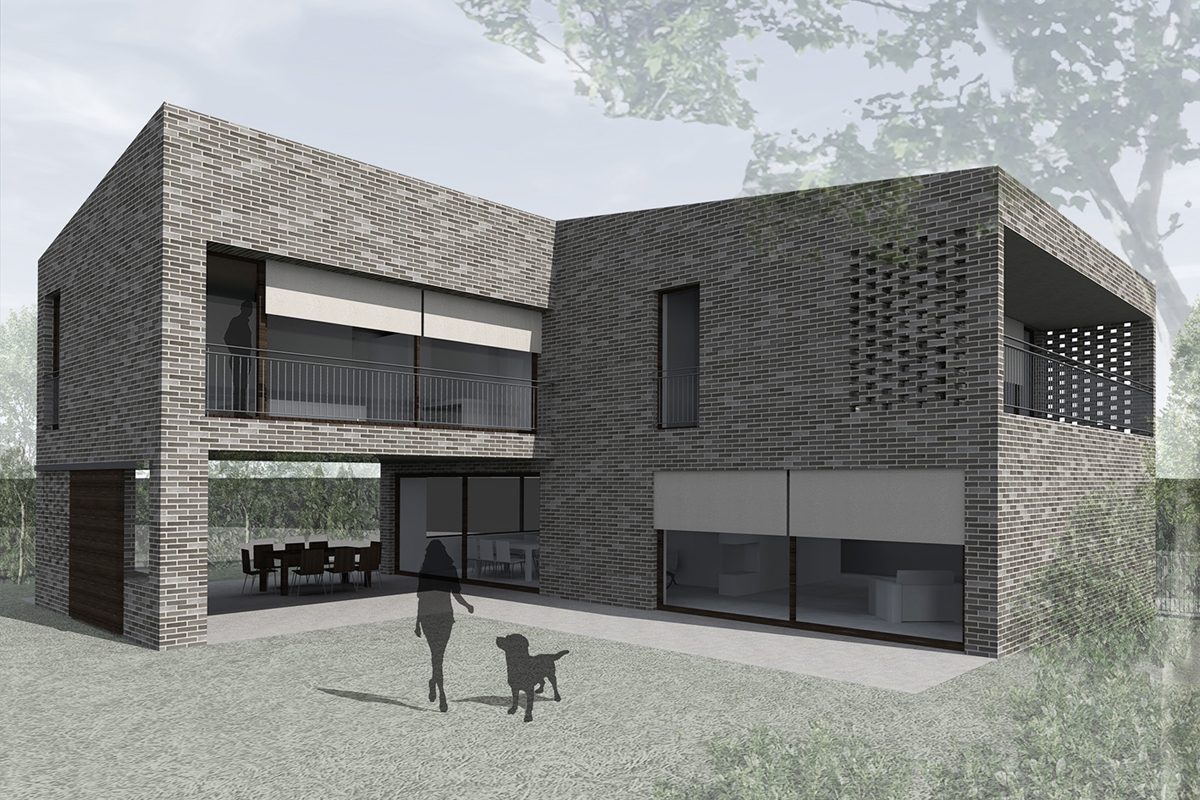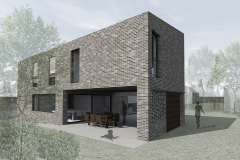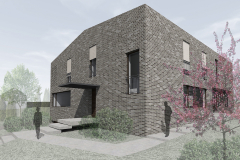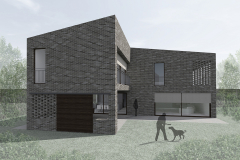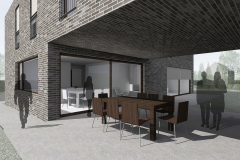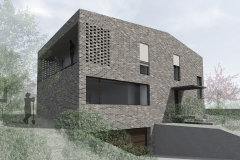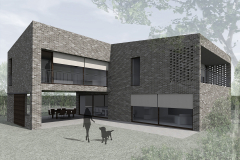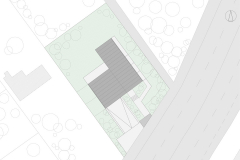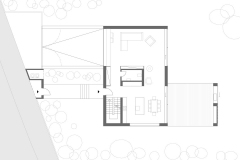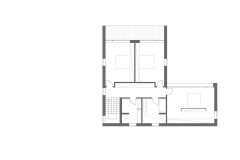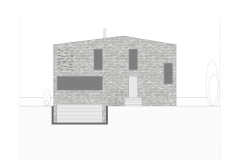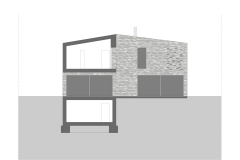The slightly sloping site is located in the resort area of Balatonfüred. The plot is bordered by a high-traffic road, which has a significant role in defining the volume of the building. The simple form of the house, the ‘L’ shaped floor plan contour provides the required noise attenuation, the needed thermal protection and shading during the hot summer season, as well as the visual connection towards the splendid view of lake Balaton and the intimate inner garden. The two-storey house also has a basement substructure, the low slope roof is covered with double standing seam of sheet tin. Being the heart of the house, an intensely used terrace and seasonal outdoor kitchen is linked to the space structure of the kitchen-dining room block, covered and shaded by the mass of the first floor building block.
The facades of the house are finished with hand-moulded facing brick, which due to its rustic character gently patterns the large continuous surfaces. In addition to its aesthetic function, the mounted facing brick also helps with the noise attenuation and due to its construction rules the creation of perforated surfaces becomes easily reachable. The heating and cooling of the building is provided by a geothermal heatpump.
The total useful floor area: 332 m2
Architects: László Vincze DLA, Zsófia Ferenczi
Visualisation: Zsófia Ferenczi
Engineering: PHQ Kft. – Zoltán Sor, Tamás Csőke, József Kiss
Electrical design: BATI-VILL Kft. – Attila Nagy, Balázs Mészáros
Structural engineering: Konstruaterv Kft. – Viktor László
Building structures: Aganor Építész Stúdió Kft. – Tamás László, Sándor Rákosa
Garden design: Égi Érő Fű Kft. – Karolin Bán
Design: 2013-2014

