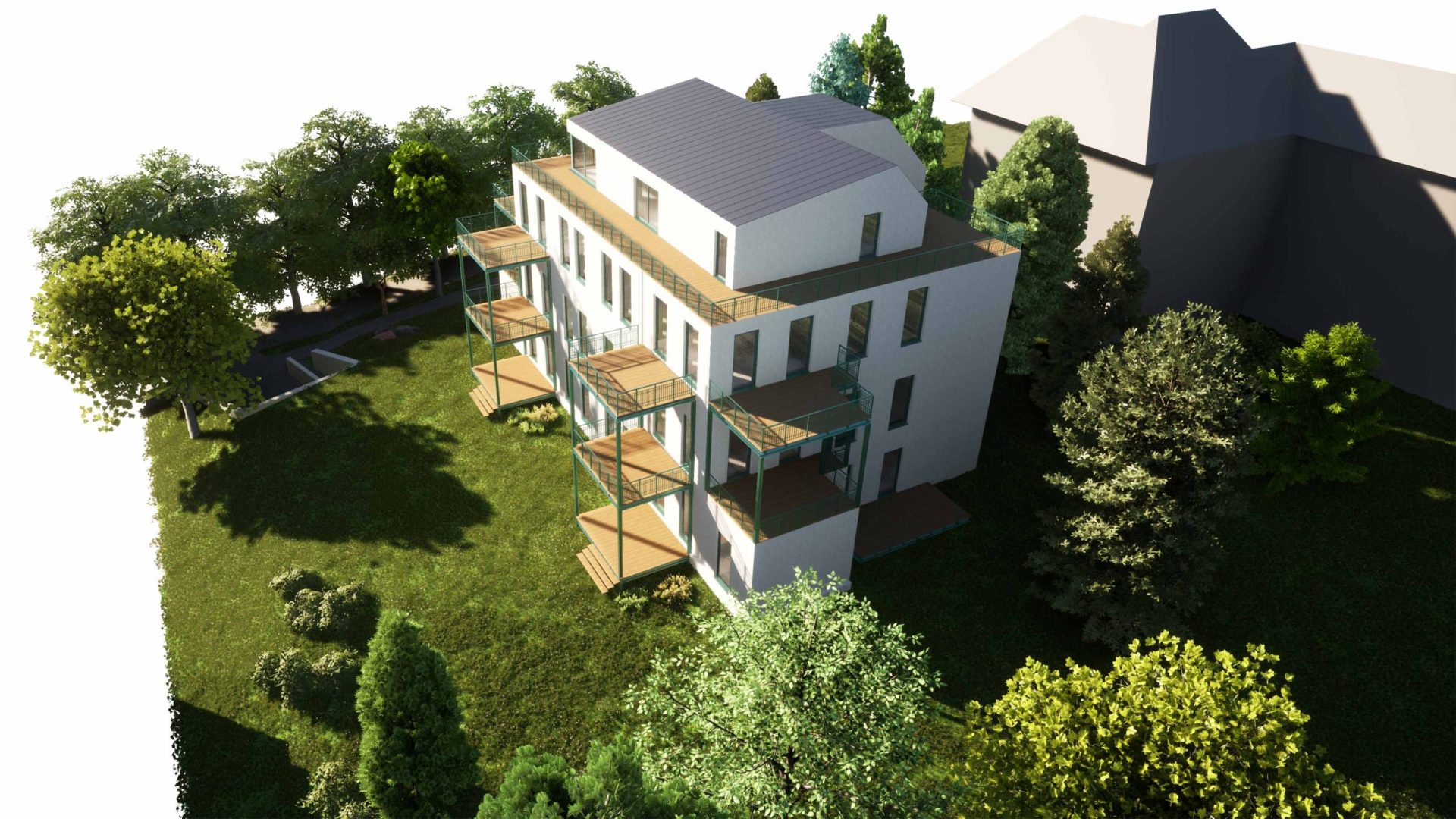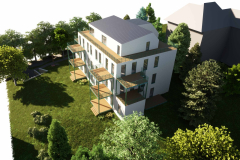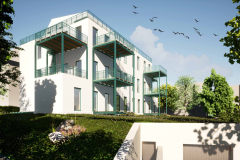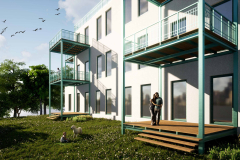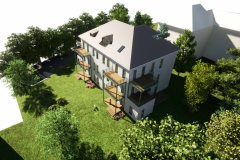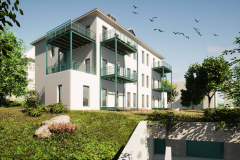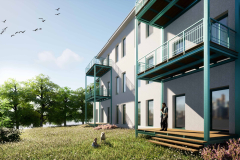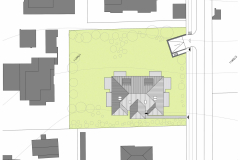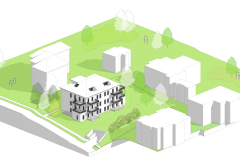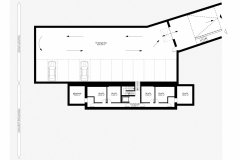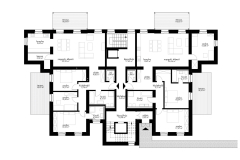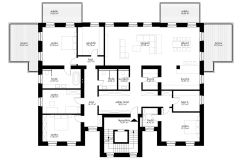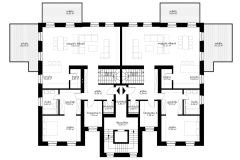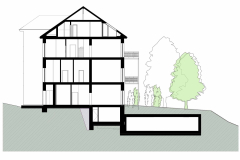Concept plan: From office building to residential property
The construction permit for the originally two-story villa was issued in 1920. The service rooms and the living quarters for the maids were on the basement level, while the ground floor and upper level housed the residential areas.
Between the two world wars the building was transferred to the property of the Greek Orthodox Theological College and Seminar. The institute obtained a permit in 1942 to build another level.
After a change in ownership, additional redevelopments were carried out. Currently, the building serves as an office building.
Upon examining the building’s useability a more favorable solution has emerged: to replace the offices with high-end residences. A new demand arose for a car park attached to the building as well as constructing a vertical connection between the car park and the residences.
Lead architects: Nelli Parádi, László Vincze
Architects: Dávid Kerekes, Júlia Fürstand
Structural design: Péter Illy
Design: 2022

