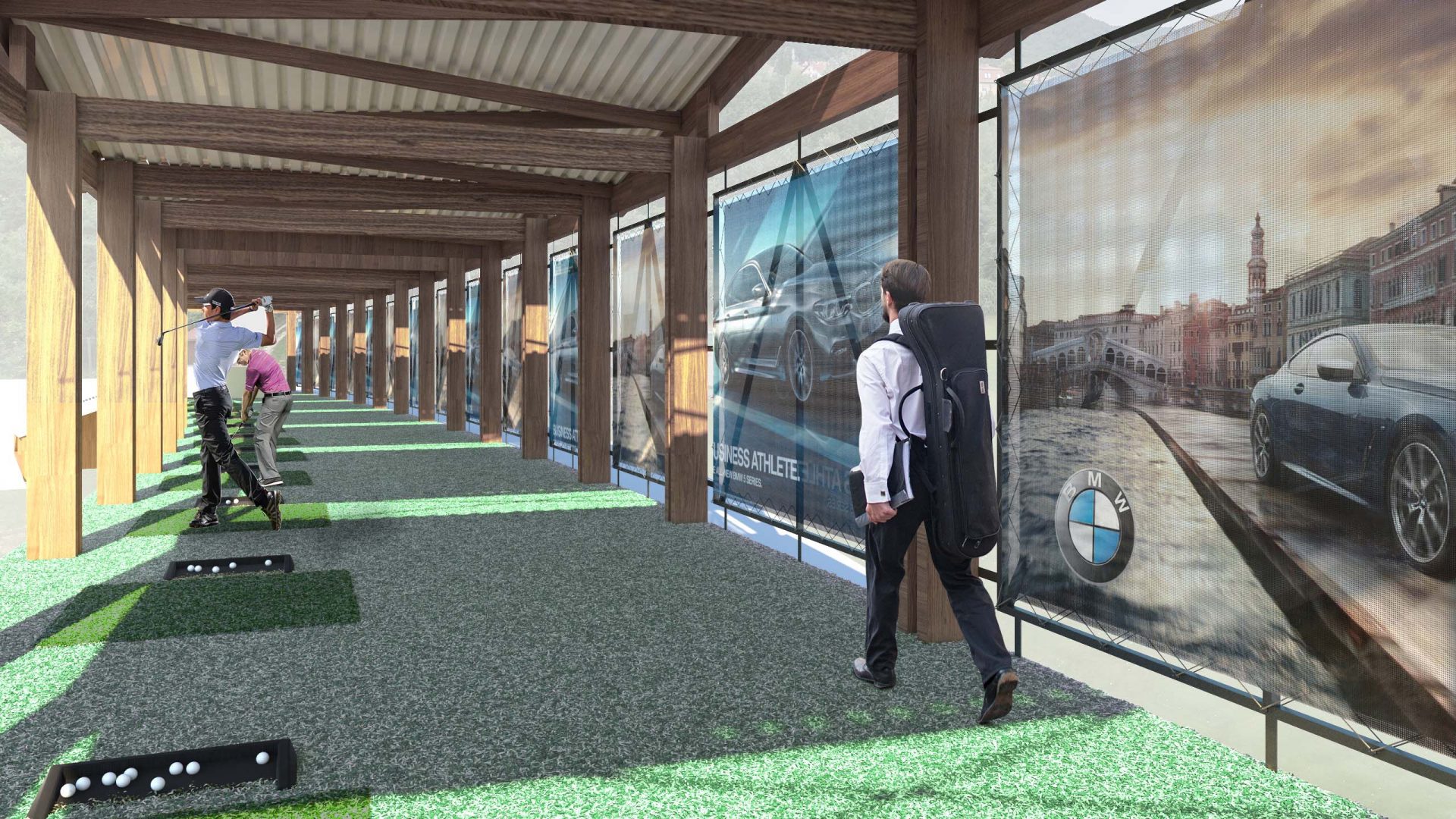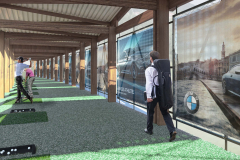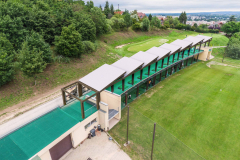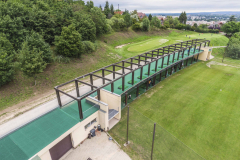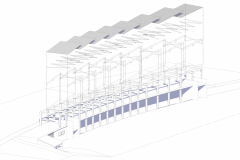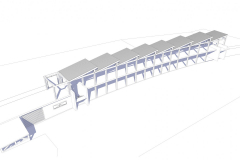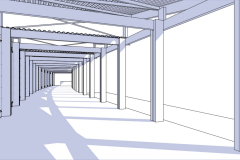The golf club, which has been running for decades, is located in an extraordinary environment. A partial reconstruction and modernization started in 2020 with the restaurant and the striking building. In order to make better use of the 2-story striking building, the rain protection and shading became current. The original plans were made by Gábor Kruppa’s studio.
The executable form of the roof was finalised after studying different variations of shading and covering systems. The structure is made of a repetition of timber posts and beams, and aluminium sheets (PREFA) are used for the roof. The posterior vision protection and shielding were treated using printed pvc nets.
Design: 2020

