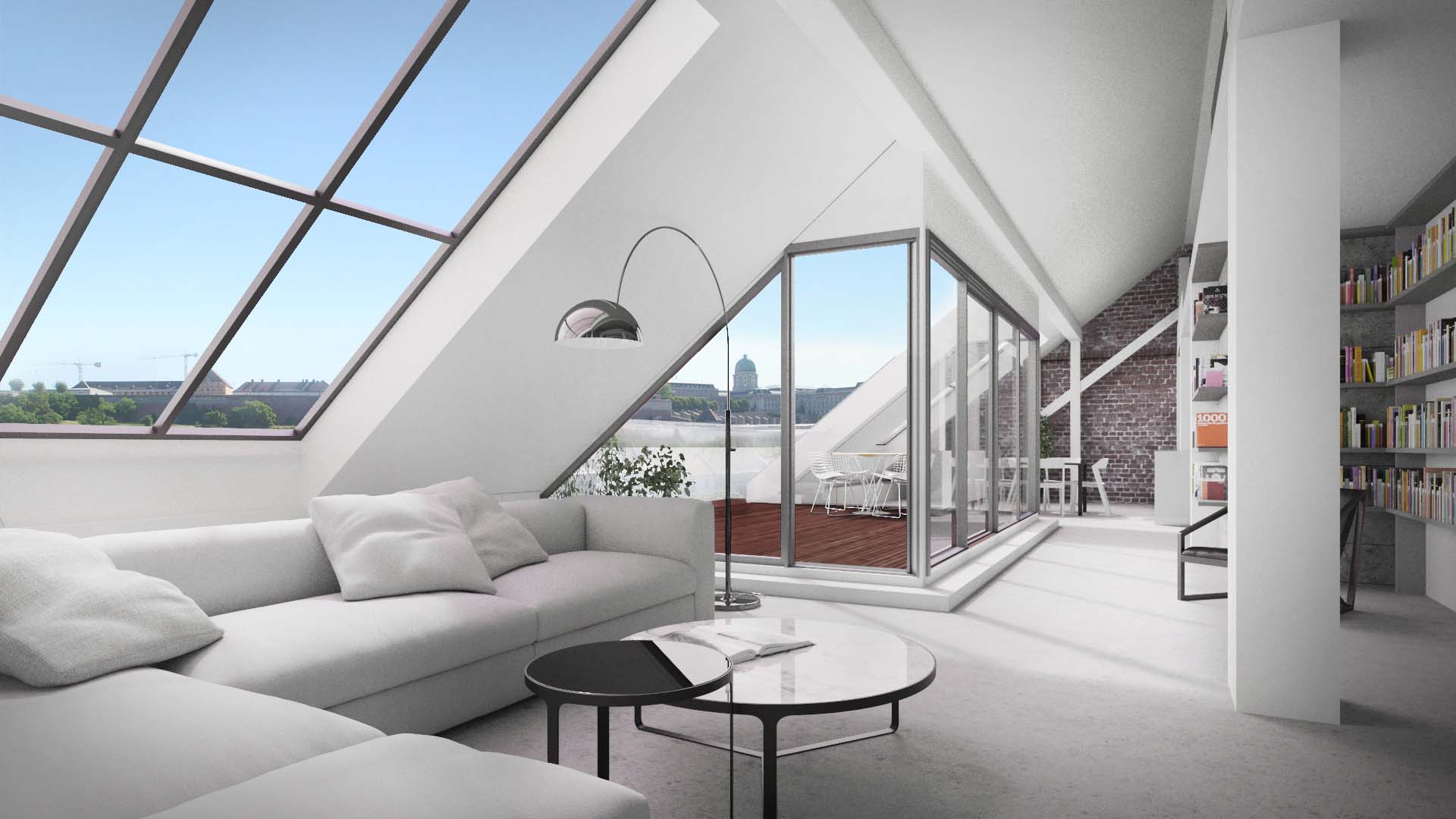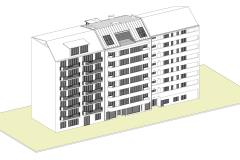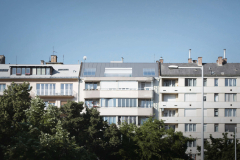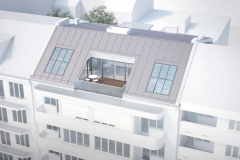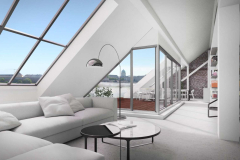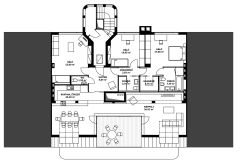The development of the building at No. 69 Krisztina boulevard, designed by Gábor Preisich and Mihály Vadász in 1936 began two years before the Second World War, in 1937.
The apartments were built with the highly efficient use of materials, and clear, logical layouts offering a superb view on the Royal Castle. The original design’s oddity is that unlike the rest of the stories with two apartments each, the fifth floor accommodates five small studio apartments. Their improvised-seeming layouts are reminiscent of the breaking up of large apartments in the 1950s. This was probably due to the sudden change of demand right before the war.
The seventh floor of the reinforced concrete structure is partly developed. Originally it was used for the janitor’s apartment and the laundry room. Redesigning the apartment and integrating the unused loft space resulted in a spectacular new residence. Preserving the original roof on the Krisztina boulevard side we designed a wide, open terrace directly adjacent to the living room.
Design: 2016

