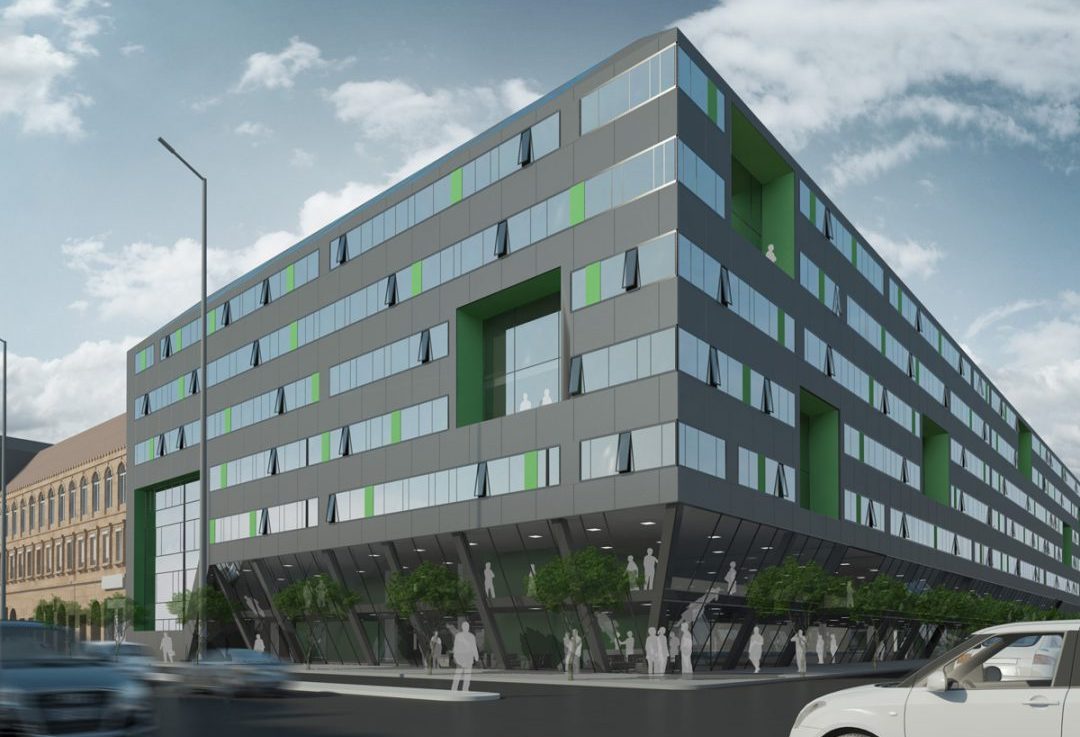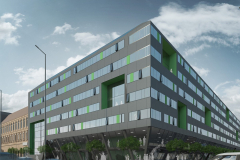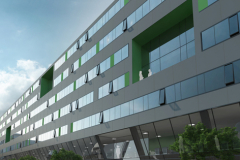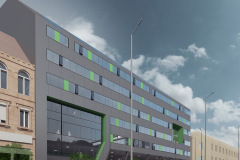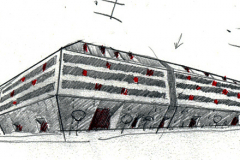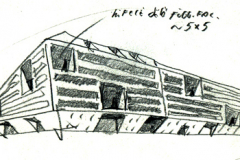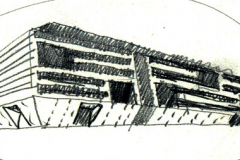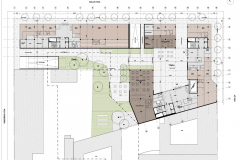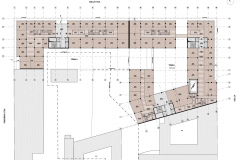Design Concept: Süllő Office Building, Budapest, 13th District
The plot is located in the commercial centre of Budapest’s 13th district. By dividing the corner plot the two sections can be scheduled for development separately or simultaneously. Architecturally the sections make up one entity and dislpay identical architectural character.
The plot is bordered by three streets. Pulling back the façade on the ground floor and first floor by 3.5 meters and tilting it outward resulted in enlarging the street and expanding the foot traffic area. The enlarged sidewalks offer space for planting trees thereby elevating the role of the pedestrian zone.
The upper floors feature blocklike surfaces using solid window strips with parapets that we patterned by recessed, “negative” glassed boxes. On the seventh floor we apply a 45 degree tilted recess with a metal sheet covering.
The design for the two blocks cover a 46,000 m2 area.
Design: 2009

