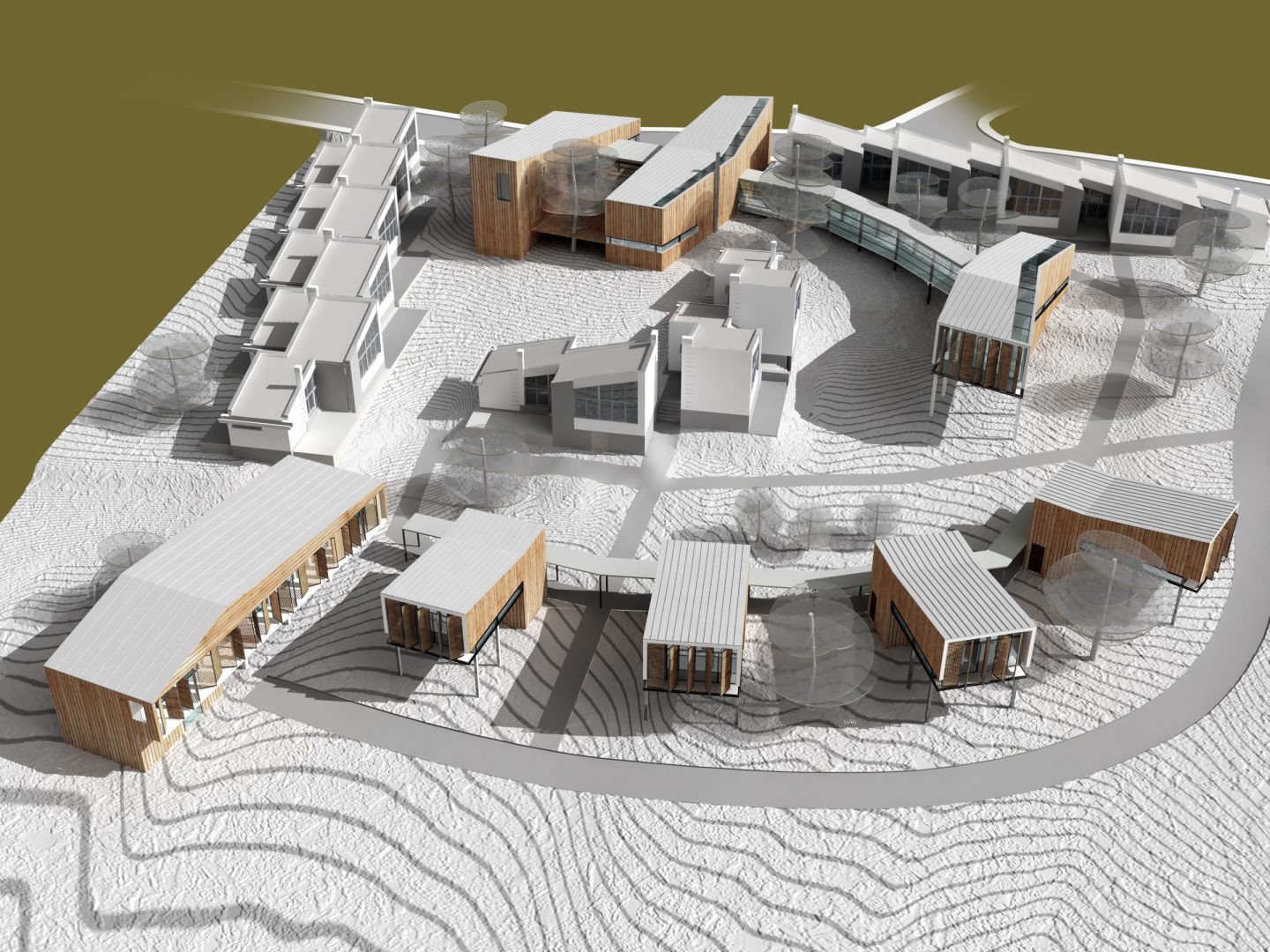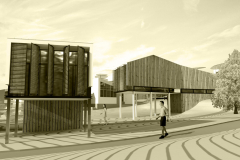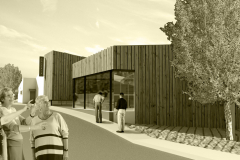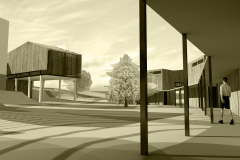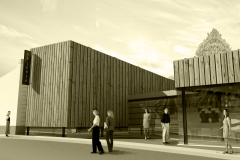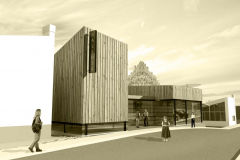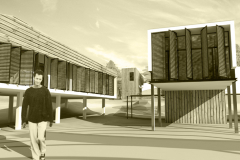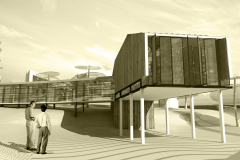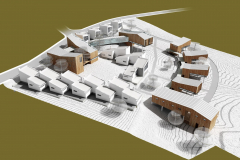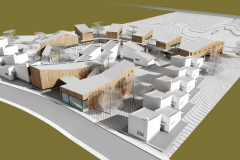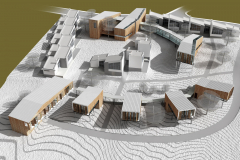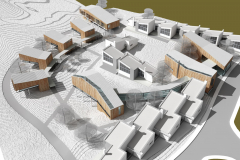DESIGN CASE STUDY
The new buildings of the artists’ colony, founded in 1928, were designed by Professor Ferenc Török in the late 1960s.
A call for entries was issued for designs to remodel and expand the colony.
In our entry we lined up atelier units of lightweight structure that stood on stilts.
The new reception building complete with a gallery and cafeteria took the place of the demolished exhibition space on the street front. It is connected by a covered, glassed walkway to the shared, multi-functional atelier. Next to Professor Török’s highly valued original, muted architecture we applied very different materials in our buildings: wood and glass.
Antal Puhl’s winning entry is currently under construction.
Architectural design: László Vincze, Nelli Parádi
Architectural rendering: ZOA – András Ónodi, Zoltán Kovács
Design: 2007

