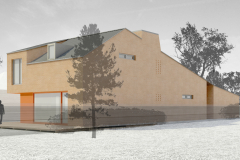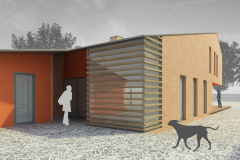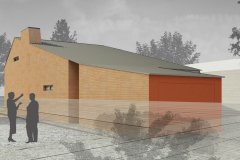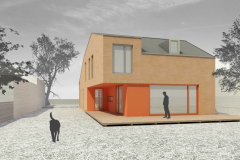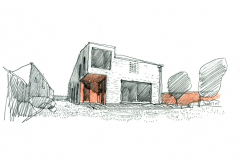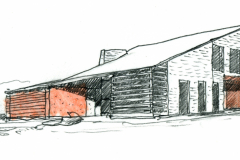The area is a suburban subdivision. The building was constructed on a narrow, 16 meter wide plot, it has a pitched roof and a metal shell. On the street side can be found the garage and the winter garden.
The living room opens onto the courtyard facing east. Typical for houses built on the edge of the plot, the building’s façade is completely closed towards its neighbour to the north.
The façades are made of decorative bricks, and the doors and windows are aluminum.
Architectural design: Viola Pintér, László Vincze
Architectural rendering: Ádám Tóth
Structural design: Tamás Erdélyi
Building engeneering: PhQ – József Kiss
Electrical engineer: Szilveszter Benke
Design completion: 2008


