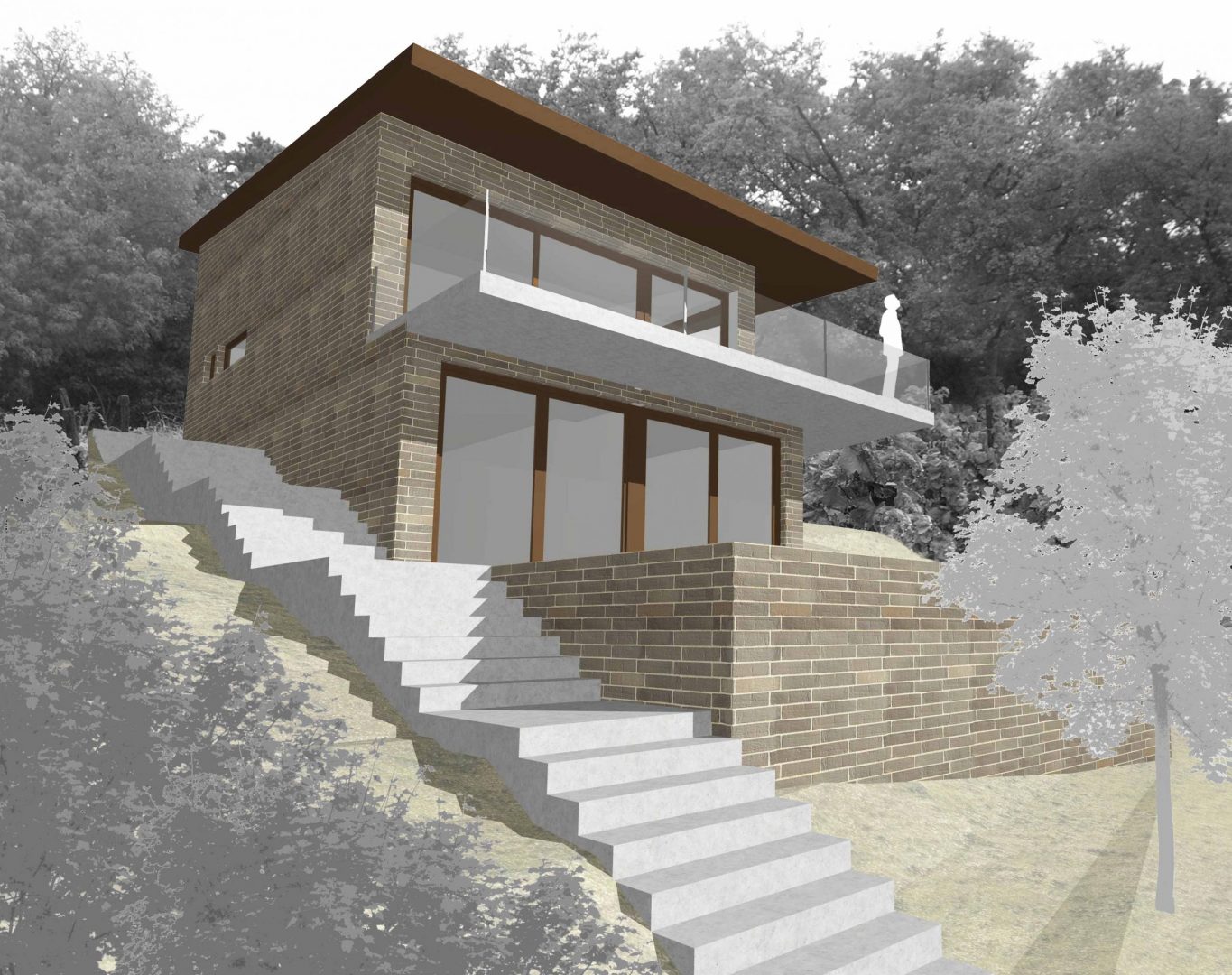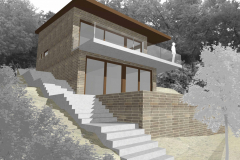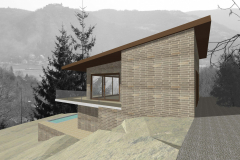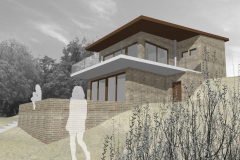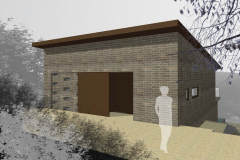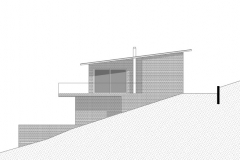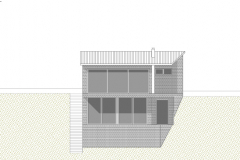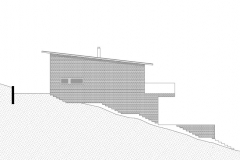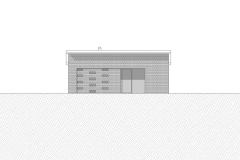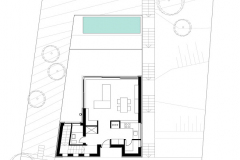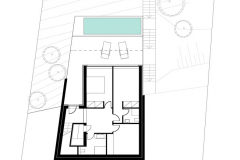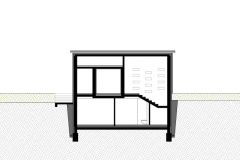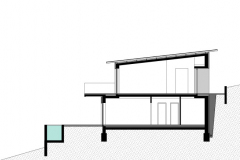The house to be remodelled was built in the Nagymaros resort area 30 years ago on a steep slope.
The two-story building’s new design keeps the original outline but has a completely reconfigured layout and structure. The basic concept rests on the terrace linking the two interior spaces that can open into it: the big upstairs space attached to the living room and the one downstairs, mirrored and shifted at the garden level.
The roof is gently pitched, the walls are made of decorative bricks.
We have designed the building’s heating and cooling using a VRV heat pump.
Design: 2009

