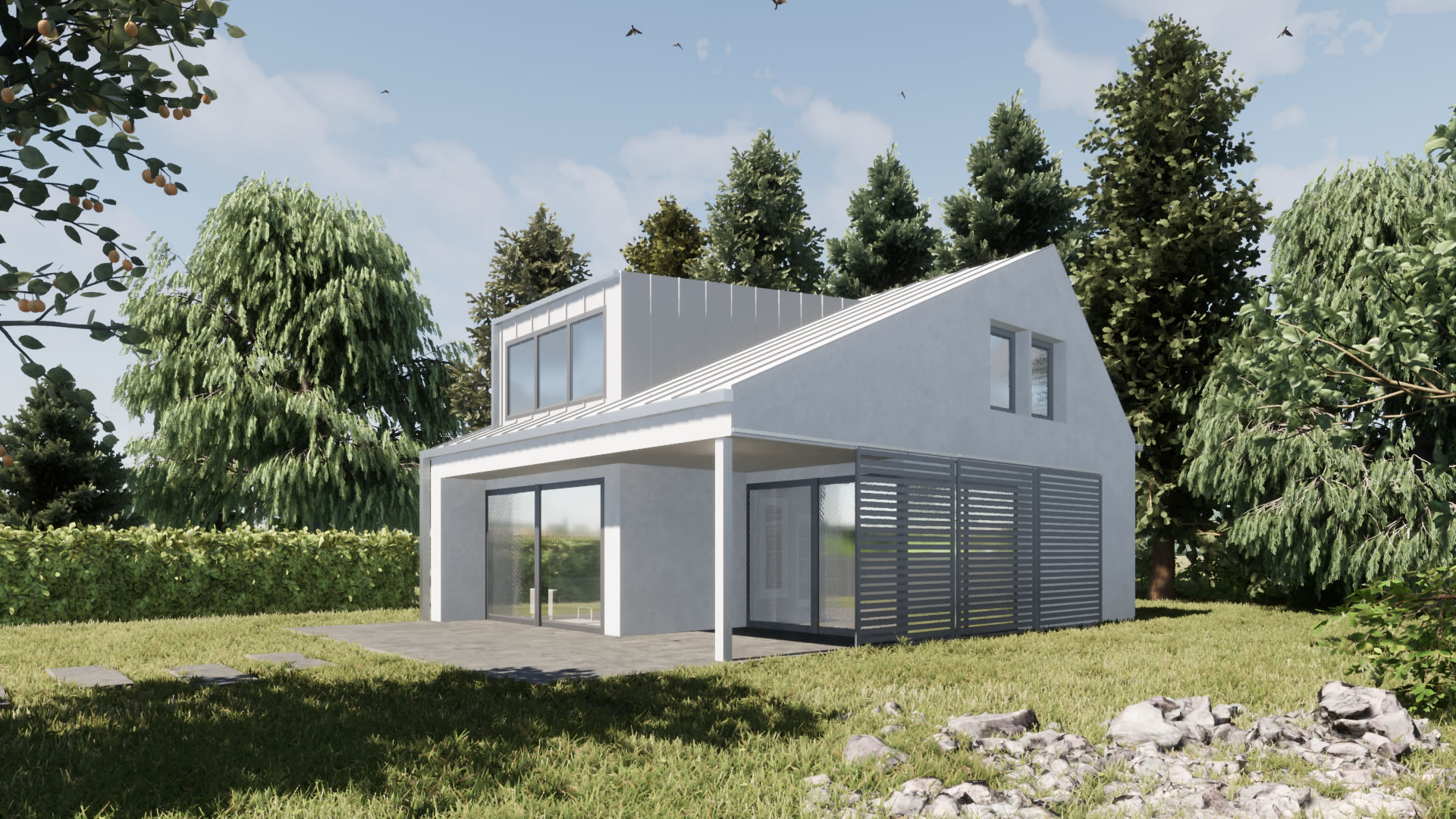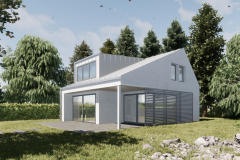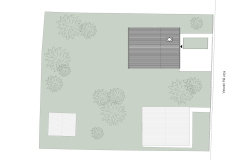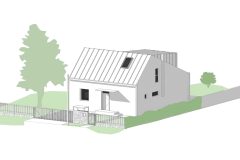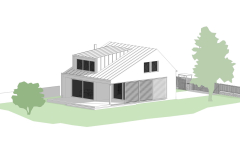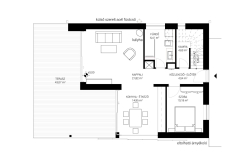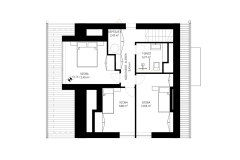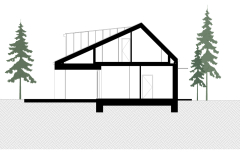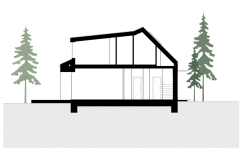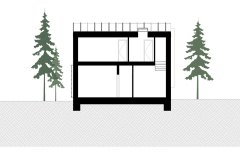Currently, a residential building constructed in the 1970s can be found on the property used by several generations.
A second building can be built on the property that can serve as an independent vacation home to meet the family’s demands.
The building will consist of a ground floor and a loft space. No basement. Our objective is to create a larger living space and a smaller sleeping area.
On the ground floor, the living room and dining area with eastern and the sun-filled southern exposure will be connected to a large terrace. In the summertime, this will be the focus of the building. The shading of the interior on the eastern side will be provided by a movable, slatted panel.
Design: 2022
Execution: ongoing

