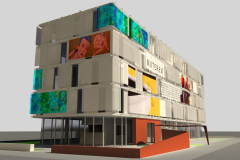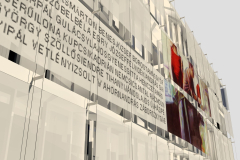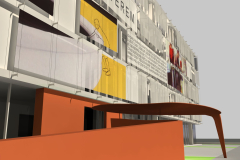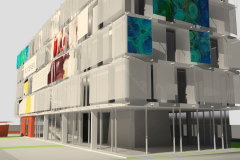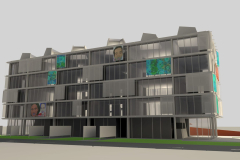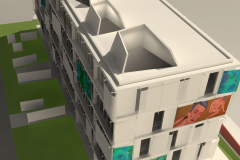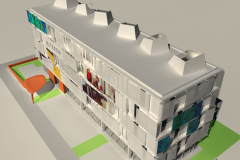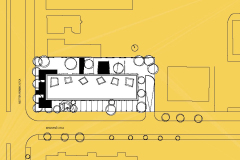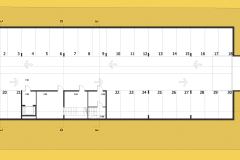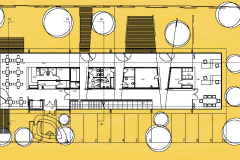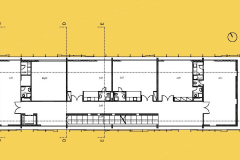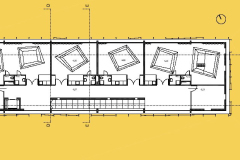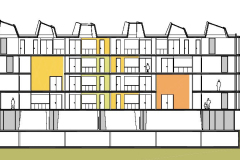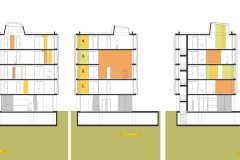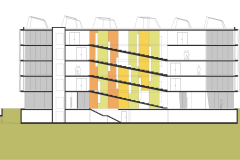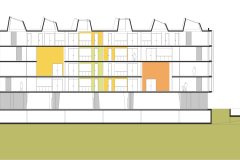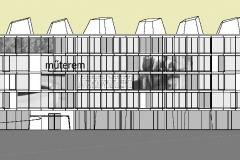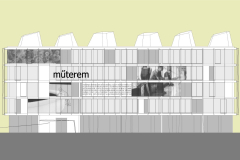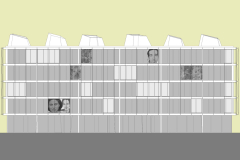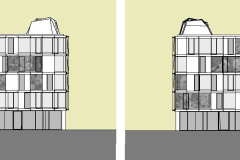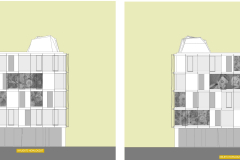Competition entry
The Hungarian Public Fund for the Creative Arts issued a call for entries for the design of an atelier house. The site is a corner plot in Ferenc Reitter Street in Budapest.
We designed a public exhibition space and a cafeteria on the ground floor and ateliers on the higher levels. The walkways suspended by the stairs with straight railing serve as community meeting places as well.
The tallest ateliers are located on the top level and have dome-shaped skylight.
The façade is divided: in front of the glass wall printed nets suspended from the overhangs set the atelier walls in motion by acting as light diffusers; and huge, blown-up drawings and paintings appear on the stretched canvases. The shell can be replaced, modified dynamically succeeding or preceding the happenings inside!
Architectural design: László Vincze, Nelli Parádi
Architectural rendering: ZOA – Zoltán Kovács
Design: 2005


