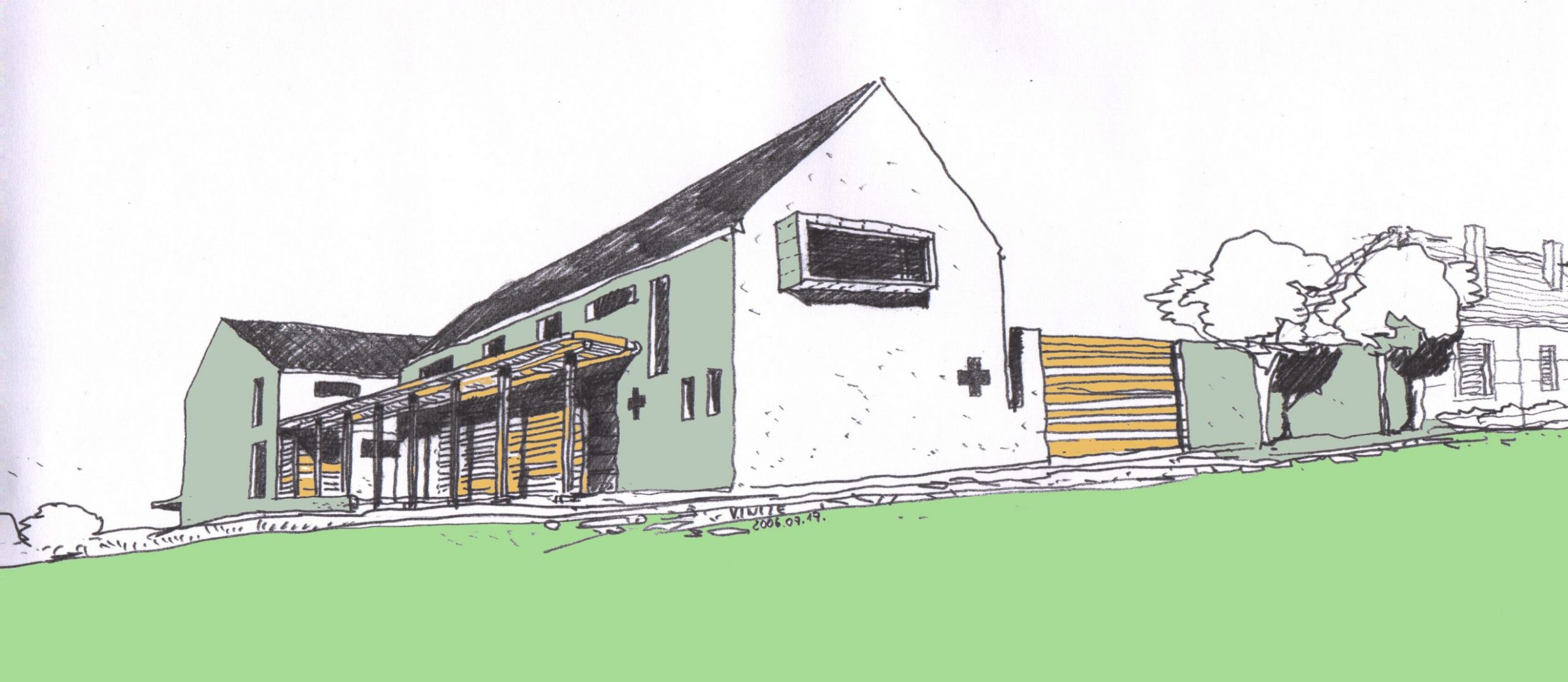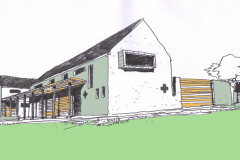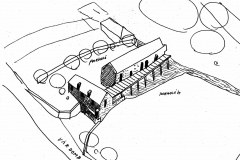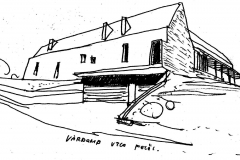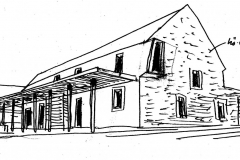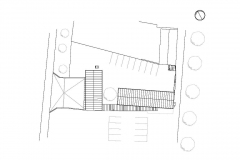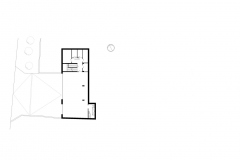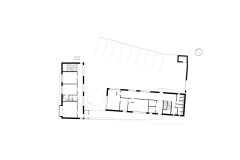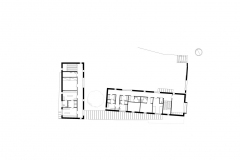The site is next to the catholic church and vestry in the Ófalu section of Oroszlány.
The state-of-the-art emergency room and the outpatient clinic are housed in two separate buildings. The two-story buildings have a simple design with pitched roofs and are linked by a covered open-air walkway.
Using the advantages of the corner plot, the arcade and entrance are turned toward the church and the public park. This way the block of residential buildings is marked off by a supporting wall of this complex.
The walls are plastered, the roofs are covered with sheet metal.
Architectural design: László Vincze, Péter Mozsár
Structural design: Tamás Erdélyi
Engineering design: Ilona Suri, Júlia Balla
Electrical design: József Sápi
Road design: Partner Mérnökiroda-Tatabánya
Design: 2006

