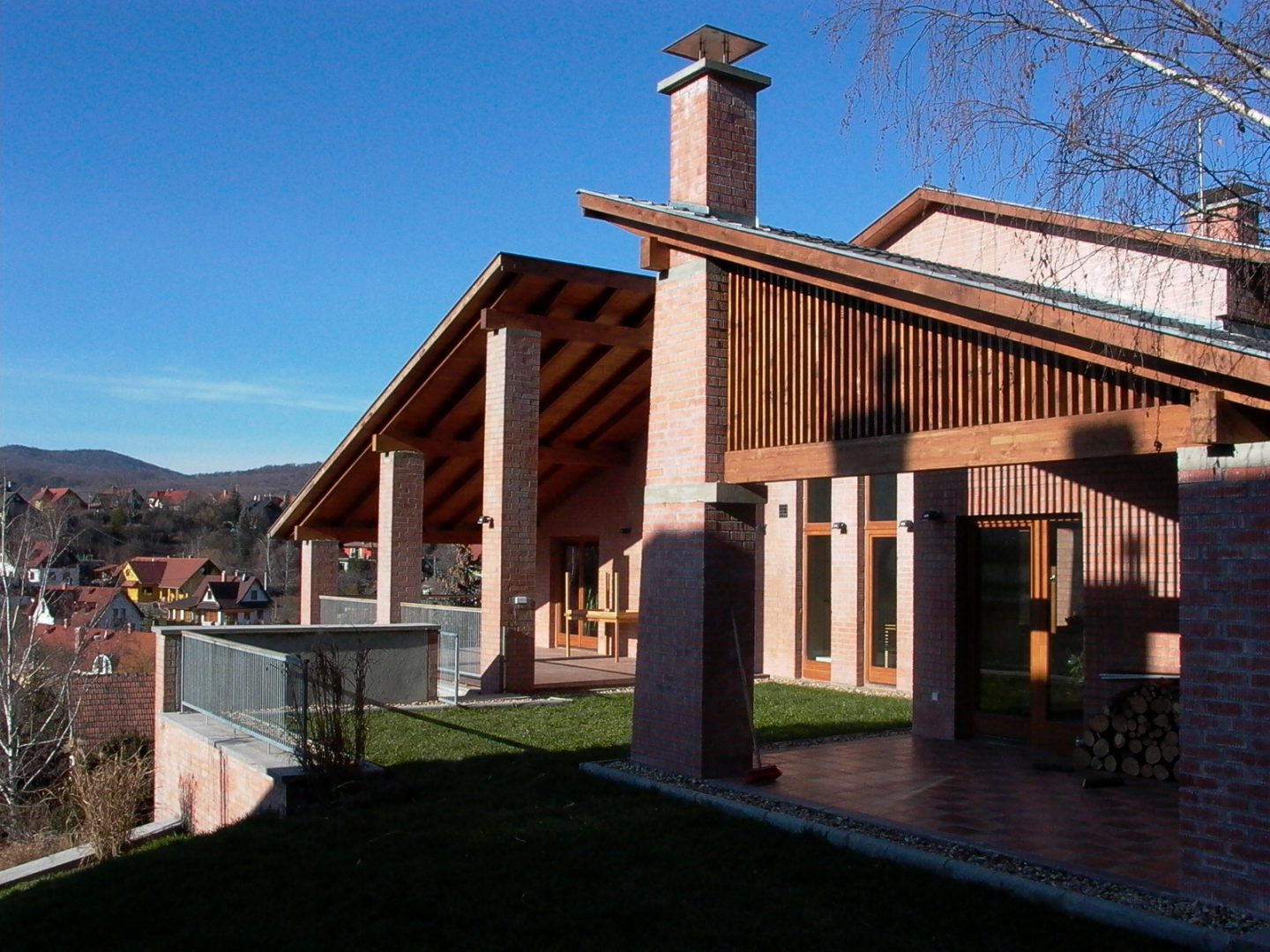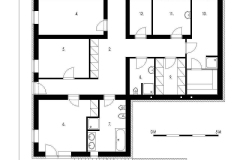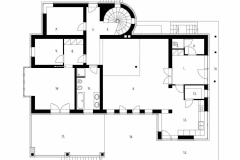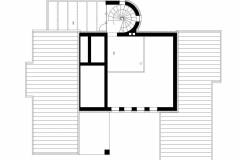The building was completed in 2002 in Csobánka, a town in the greater Budapest metropolitan area. The two levels of living quarters are complemented by a third level with a roof terrace.
The façade is made of small grooved bricks, the wooden doors and windows are all custom made. The furniture in the kitchen and dining room were designed by the owner and manufactured in János Sajben’s workshop.
The building is located on a steeply sloping plot of land that is broken up by retaining walls and terraces.
The underground parking garage was built in the plot’s upper part, in the front yard facing the street, separate from the building.
Architectural design: László Vincze
Associate: Attila Borsay
Furniture: János Sajben
Contractor: EXEDRA – András D. Nagy
Design: 2001
Completed: 2002





