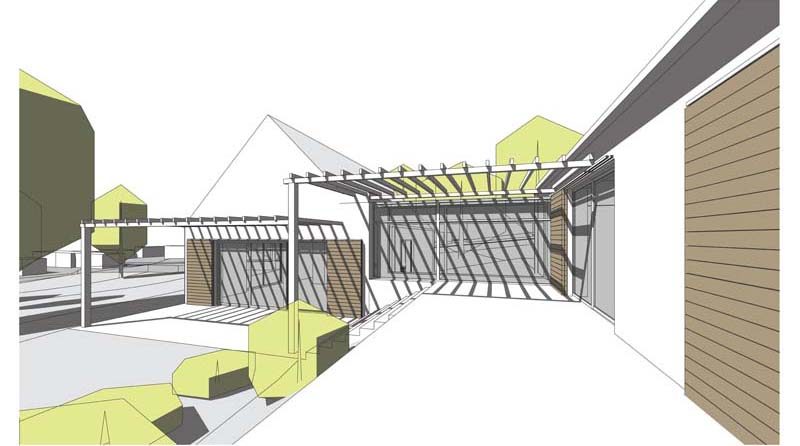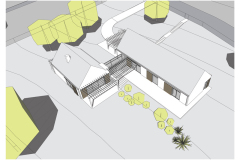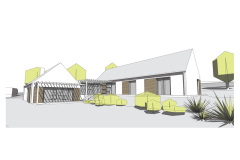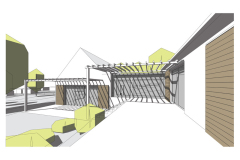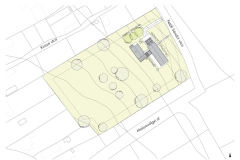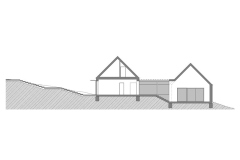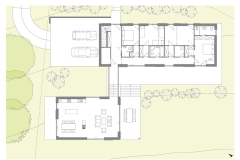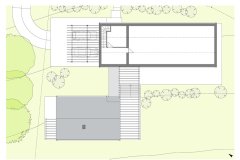The 250m2 family home is located in the centre of Vászoly in a residential area under cultural heritage protection. The building facade designs are strictly regulated, metal siding, low-angle pitched roofs and the untraditional use of materials are banned.
The two buildings follow the scale of traditional architecture. The smaller, lower unit serves as the living space while the larger unit houses the bedrooms, the two are linked by a glassed corridor. There is no ceiling above the living room, the wooden roofing provides cover. The sleeping area carries a ceiling but the raw loft space is suitable for later expansion for storage. Machinery is placed in the attic.
The open, graded terrace around the building connects the interior spaces and the garden into one organic whole.
Design: 2018

