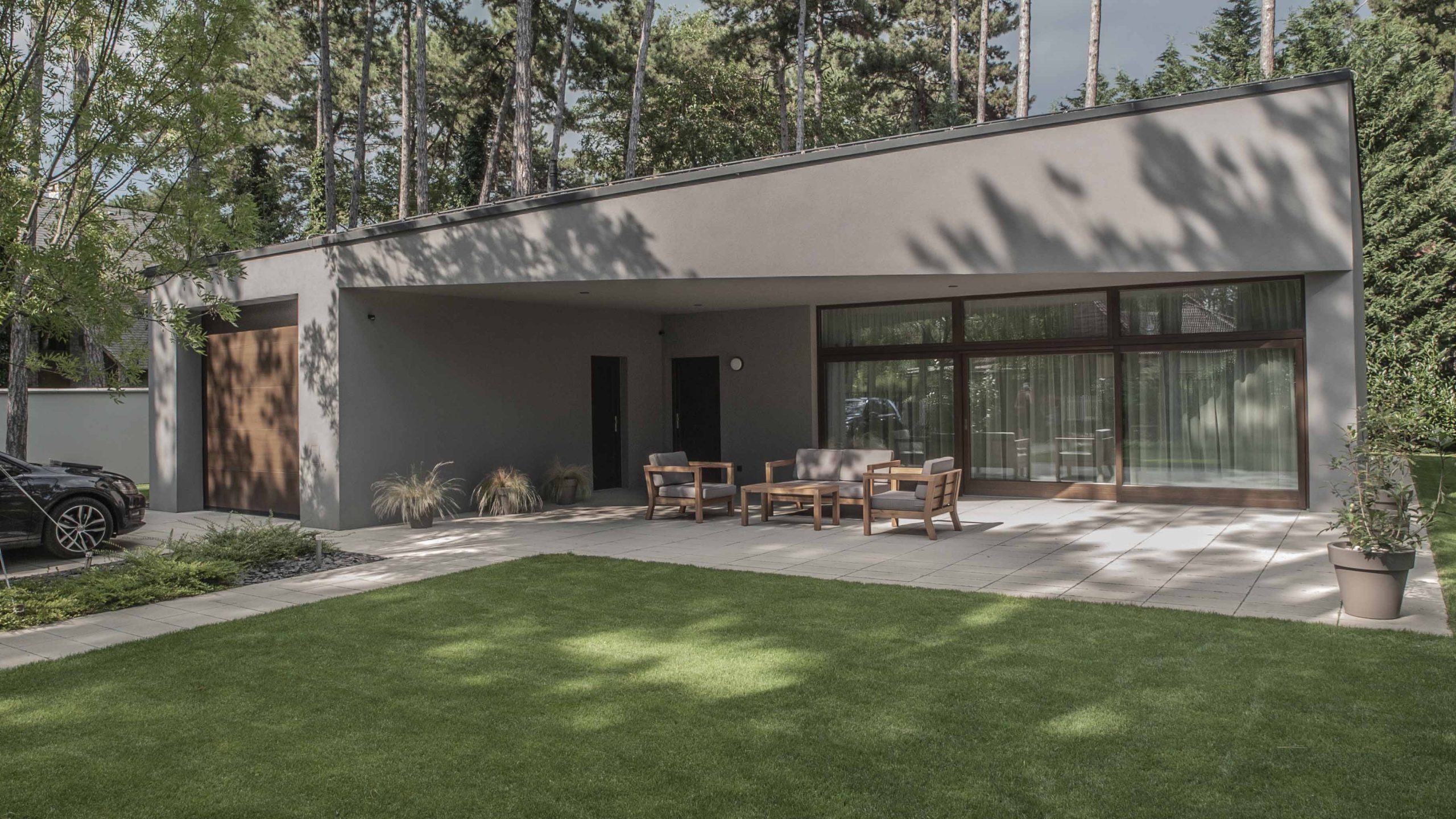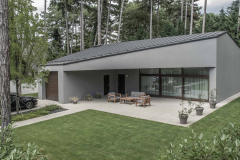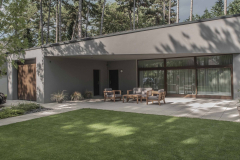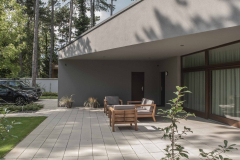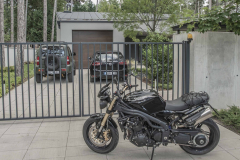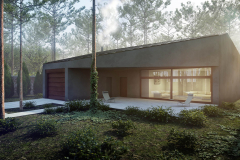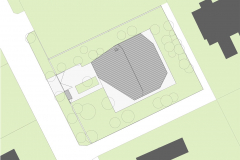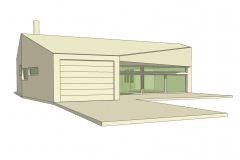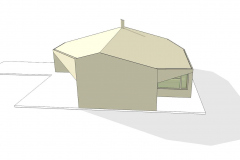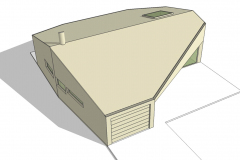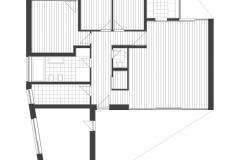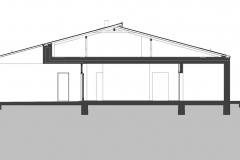The planned family house is a one-storey building, with an unfurnished attic, under a low pitched roof, in a free-standing position on its plot.
The site is located in 5 minutes walk distance from lake Balaton, in a small, quiet street. The garage is positioned in the northwest, reaching-out block of the building. The parents’ bedroom opens up to the garden on the northern facade with a small terrace, the children’s bedrooms are also located here. The kitchen – dining room – living room block reaches the garden with a huge terrace at the southern side of the house, which is shaded by the overhung geometric mass of the roof.
The monolithic character of the house is provided by the simple polygonal floorplan contour sectioning the 15° pitched roof. The grey mass of varying, changing form of the different elevations of the house opens up from the eastern and southern directions towards the pine quilted garden.
Lead architect: László Vincze DLA
Architectural associate: Zsófia Szántay
Visualisation: Szabolcs Császár
Engineering: PhQ – József Kiss
Structural engineering: Viktor László
Building structures: Sándor Rákosa, Tamás Szutor
Electrical design: Balázs Mészáros
Interior design: László Vincze, Zsófia Szántay
Design: 2014

