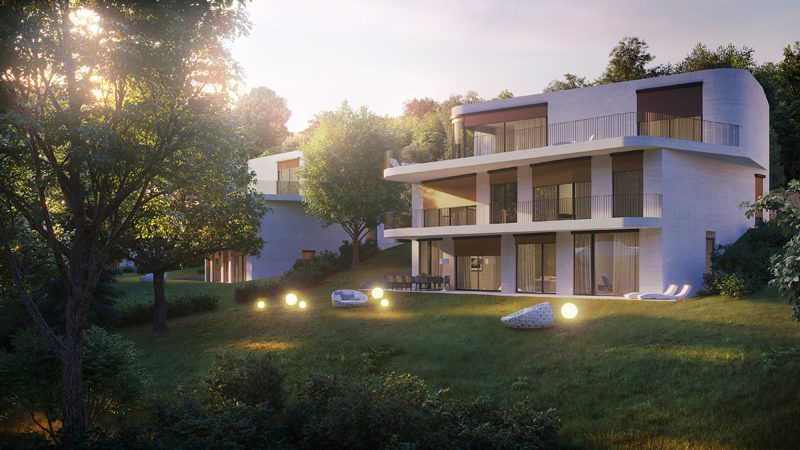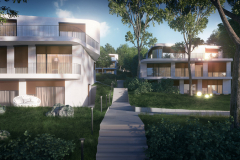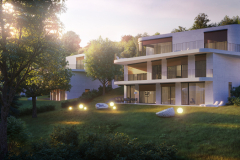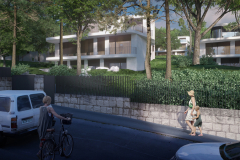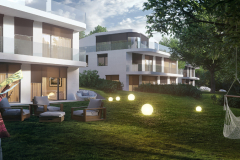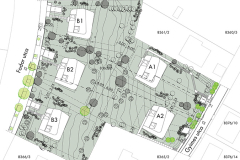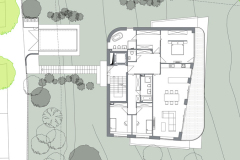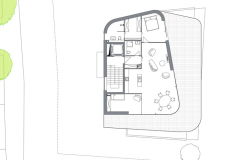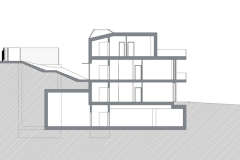PANORAMA
The plot’s excellent location offers splendid views from the penthouse level. The buildings’ positioning and orientation, as well as their interior layouts, afford the facades’ expansion facing the panorama using modern deeply glassed windows. The buildings face busy Fodor Street with closed facades. On the upper part of the plot, auto lifts provide access to the basement garage, while at the lower end ramps connect the street and the basement level.
ARCHITECTURAL DESIGN
The area is part of an integrated development comprising five buildings that make up the cluster. The unified design concept adapts to the green surrounding but the buildings show minor variations both in the exterior and interior design to meet the owners’ needs and create diversity. The shaping of the buildings is executed with homogenous plaster architecture and large sized balcony and terrace units.
THE INTERIOR GREEN AREA
The positioning of the buildings create a well protected interior green area that enhances the value of the apartments on the ground level that don’t get the panorama. For the apartments on the upper level it provides the recreational opportunities of a park. The horticultural design between the separate units creates an integrated, fenceless, continuous leafy park. Beyond preserving the protected trees on the two plots on Gyimes Street (A1 and A2), we made an effort to save as many chestnut trees as possible by properly positioning the buildings.
Design: 2017-2018

