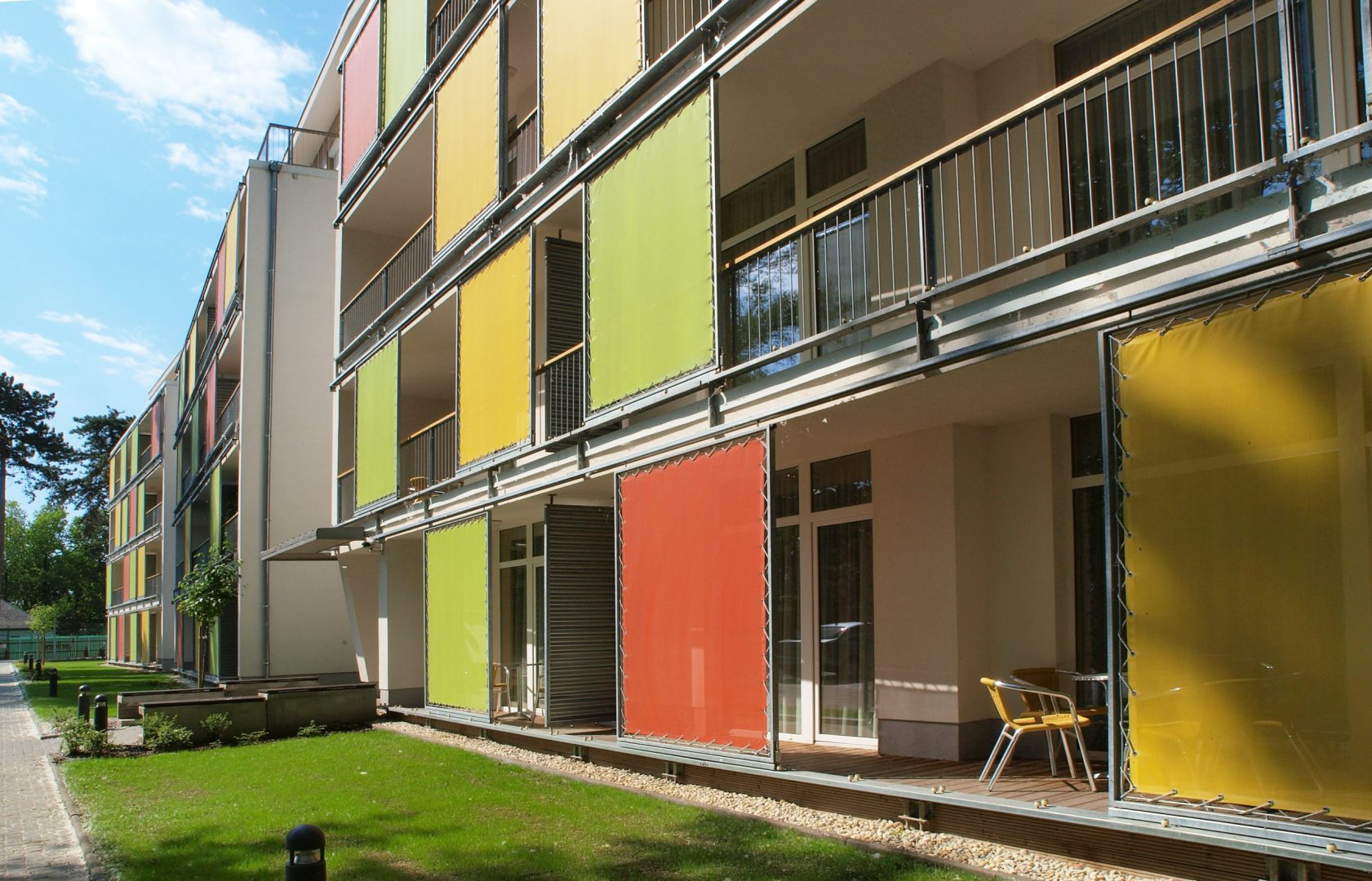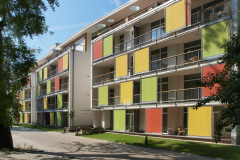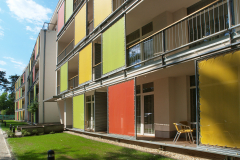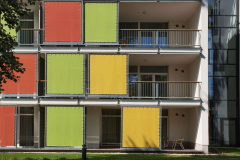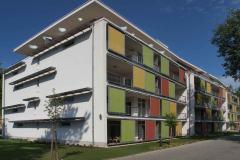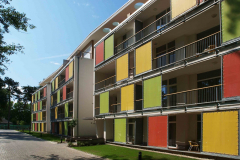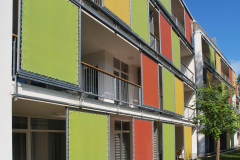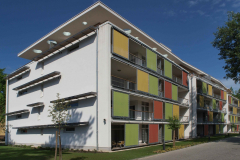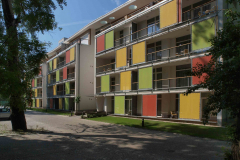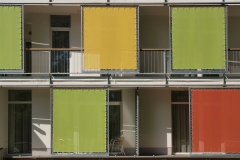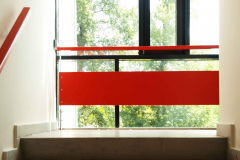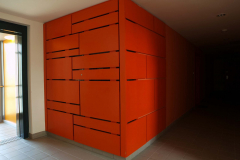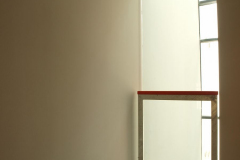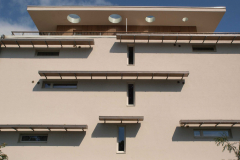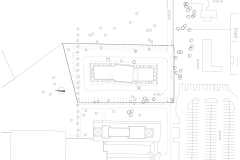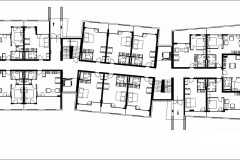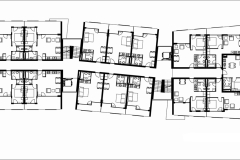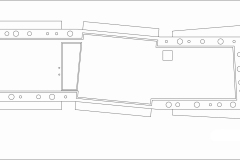The building is directly next to HOTEL AZÚR, about 150 m from the shore of Lake Balaton. The wellness services offered by the hotel determined the residential units’ design and sales requirements, namely the available architectural options.
The building contains 66 flats of varying sizes making the integration of adjacent units possible.
Each small unit has its own balcony. The balconies appear on the façade as running sheets to which 2.4 m x 2.4 m colourful, moveable, awnings are fitted. The shifting awnings create an ever-changing façade. Colourful PVC nets are stretched by ropes, like so many sails, on steel frames fitted with rollers. These can be replaced or shifted by guiding ropes. The flats that are lined along a central hallway can be approached by two staircases.
The most valuable units are located on the top level and each has a roof terrace. Shading for these penthouses is provided by the overhanging roof sheets.
Client: Azúr Apartmanház Kft.
Architectural design: László Vincze, Péter Mozsár, Nelli Parádi
Engeneering: PhQ Kft. – Zoltán Sor, József Kiss
Electrical engingeering: KATE Bt. – Károly Dorgai
Structural design: Tamás Erdélyi
Contractor: CMA Kft. – Ernő Tóth
Design: 2004
Completed: 2005

