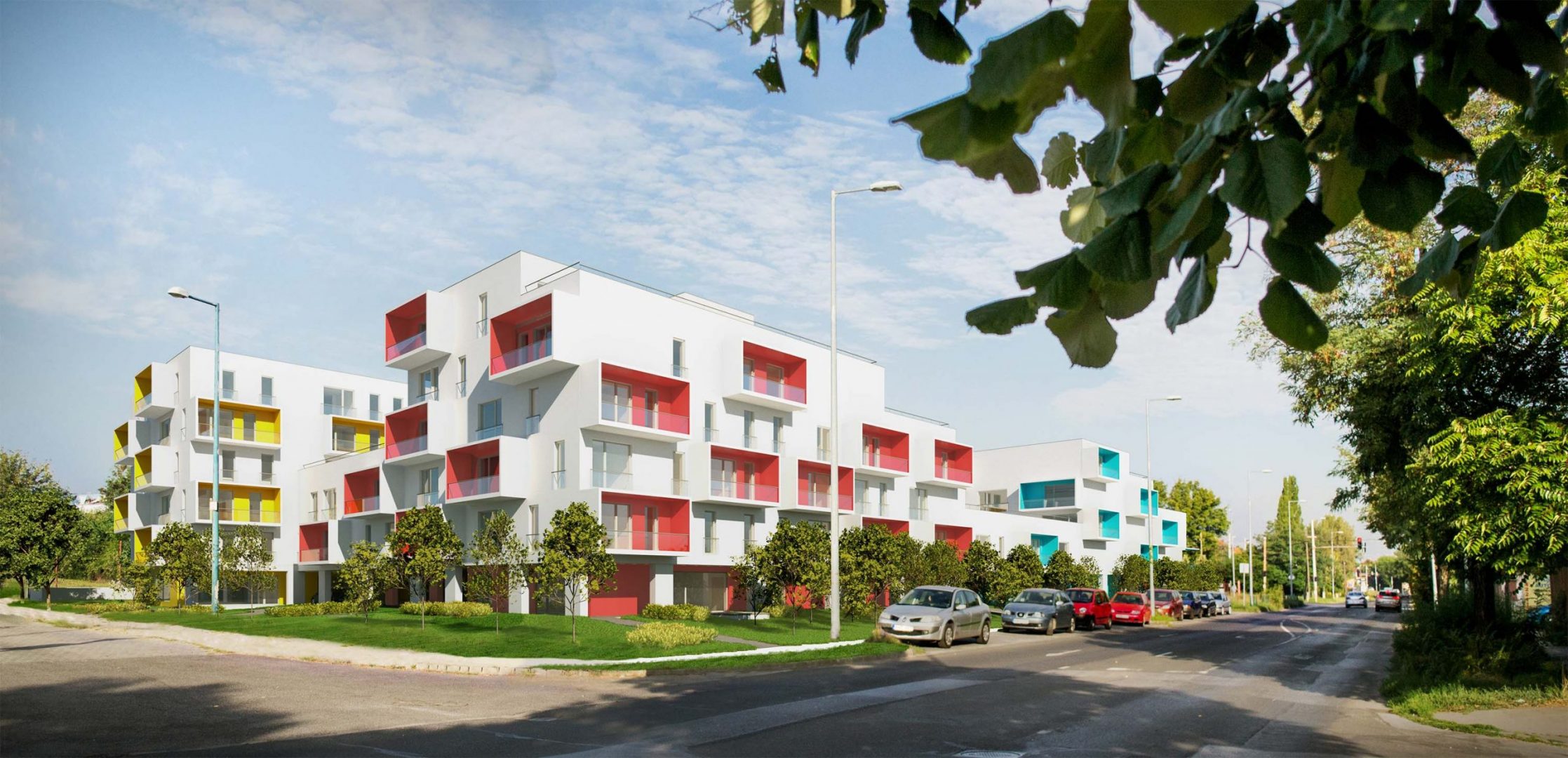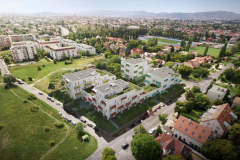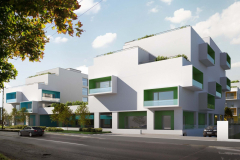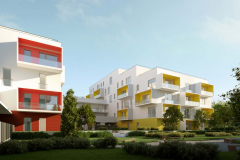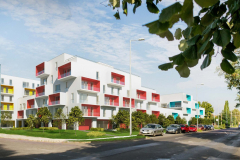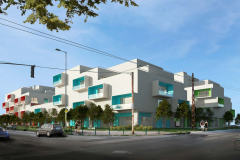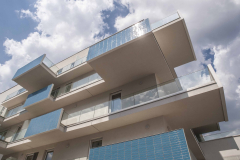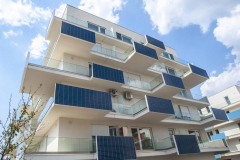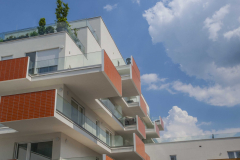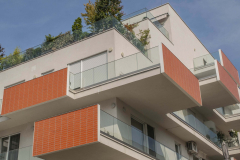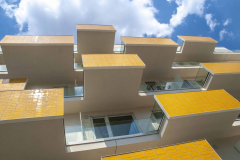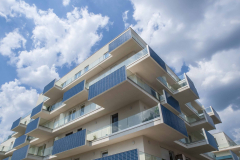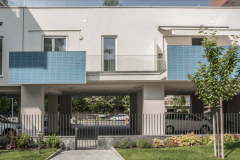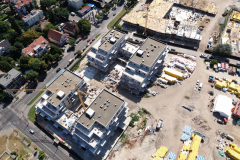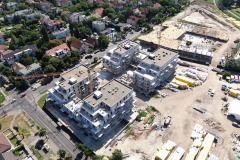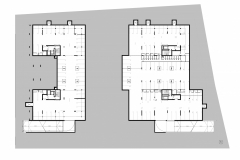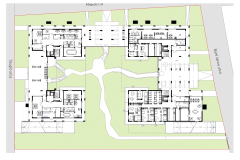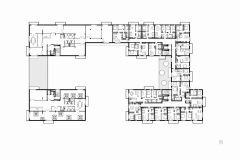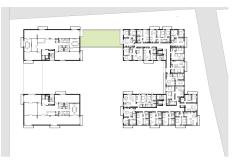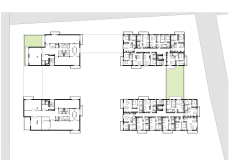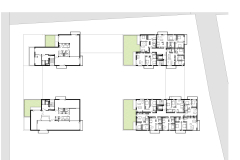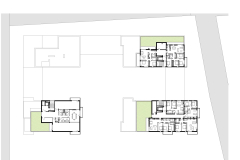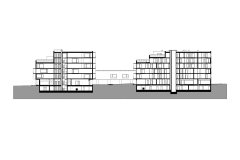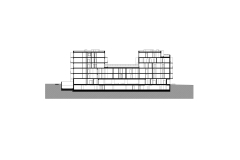The Green Village Developers Ltd. plans to build 750 apartments and other facilities on a 5.3 hectare area. For the construction and utilisation of the area several studies have been completed based on which multiple blocks of flats have been scheduled to be constructed. The modification of the area’s regulation plan has been prepared by Andrea Mayer and István Kotsis of Obelisk Studio.
The first structure in the initial phase will be completed on the corner plot at the intersection of Miskolci and Szugló Streets.
The residential complex of 152 apartments has a layout of four separate units, each with its own stairwell, surrounding an inside courtyard. In line with cityscape regulations, the tiered structure rises up to the permitted height. The inside courtyard faces the common areas, the blocks are connected by bridges. On the ground level, retail stores and other commercial spaces are located, and under the bridges restaurant terraces and parking spaces will be built.
The block’s architectural character is created by the spacious balconies and terraces whose solid parapets are covered with colour ceramics while the narrower balconies will have glass railing.
The large rooftop terraces and the bridges will have an extensive green overlay.
Design: 2016

