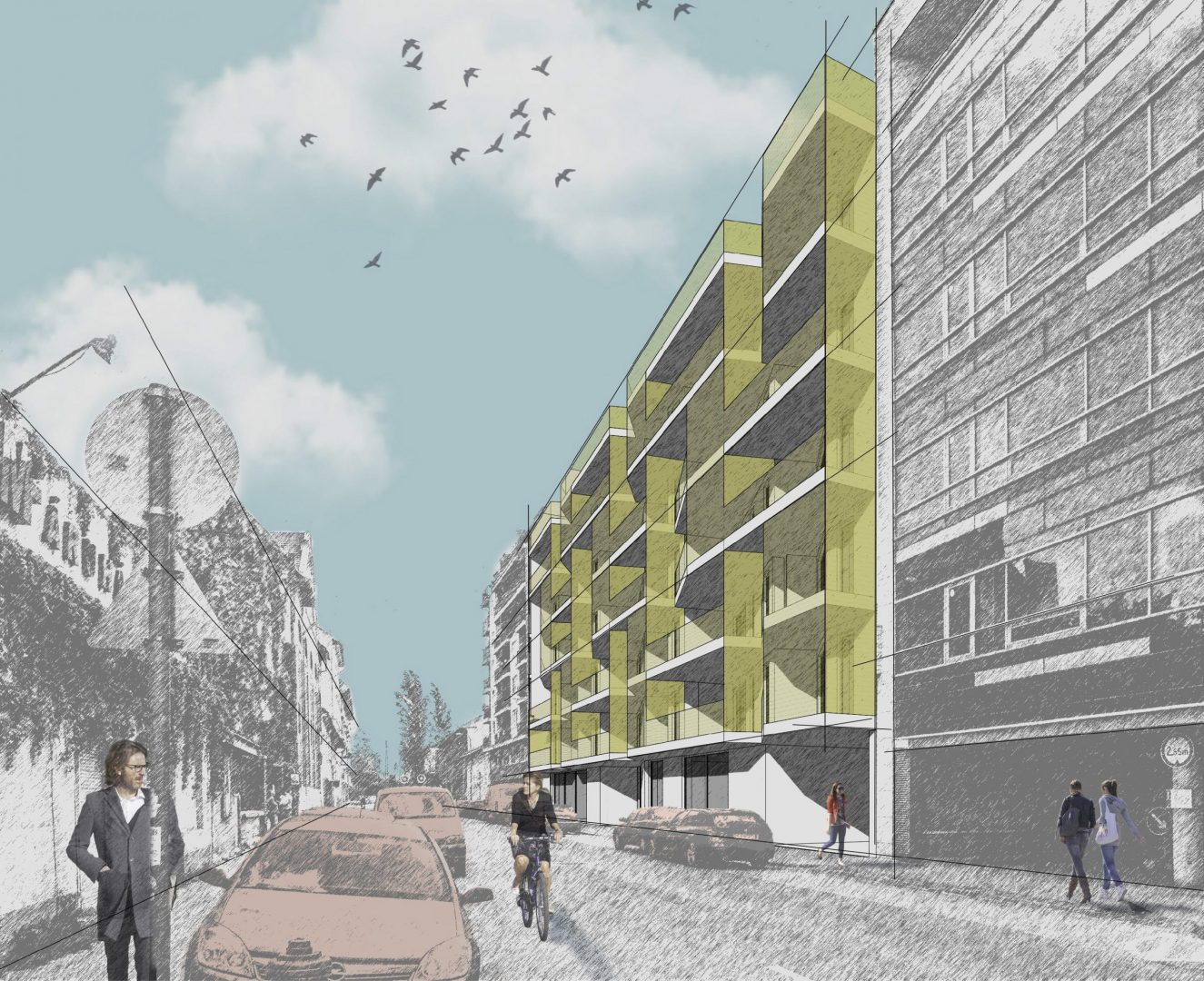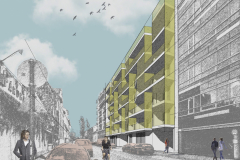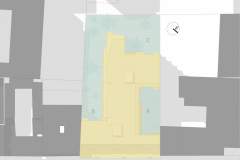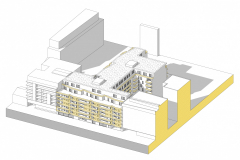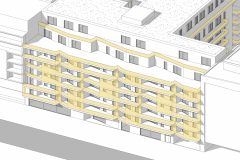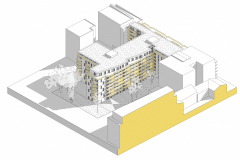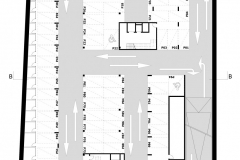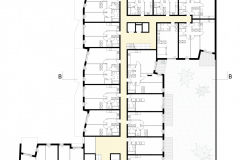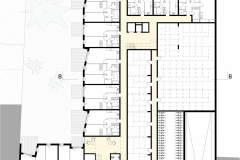According to the invitational design competition, a detailed planning programme of a residential housing complex with nearly 200 dwellings had to be laid out.
The installation concept consists of 3 courtyards named A-B-C, which have an appropriate proportion to provide enough sunlight and ventilation.
The optimal depth of the walls between the facade and the walls of the corridor – 8.30 m – is adapted to the typical middle corridor circulation system, which connects the basement, the ground floor and the upstairs levels in two vertical lift and staircase blocks.
The 2-story car park is lowered to the underground area. The ramp is placed next to the adjacent office’s car exit.
On the Dévai utca facade, stores and service providers can be arranged. Courtyard “A” is built in on the ground floor, where the different storages for the apartments – which can be sold separately -, and the communal, lockable bicycle storage is situated. It may also be possible to rent out the space for public events which would have large skylights and direct access to the intensive green roof.
On the internal sides on the ground floor, all the apartments have a direct connection to the courtyards.
The floor plan system organized for the middle corridor is the only one that can ensure the optimal use of the installation indicators.
Our aim was to provide larger-than-average terrace and balcony areas for every apartment. For the balustrades of the balcony and terrace, we imagined a metal or mesh perforated facade covering that characterizes the architecture of the residential project, which can be made of painted metal, colored compact disc, etc.
Perforated sheet metal parapet panels, which act as railings, are placed on the broken contour floor slabs as strips, spanning two levels in some places. This system represents the primary façade plane, behind which plastered, heat-insulated traditional brickwork appears with above-average-sized doors and windows.
Design: 2021

