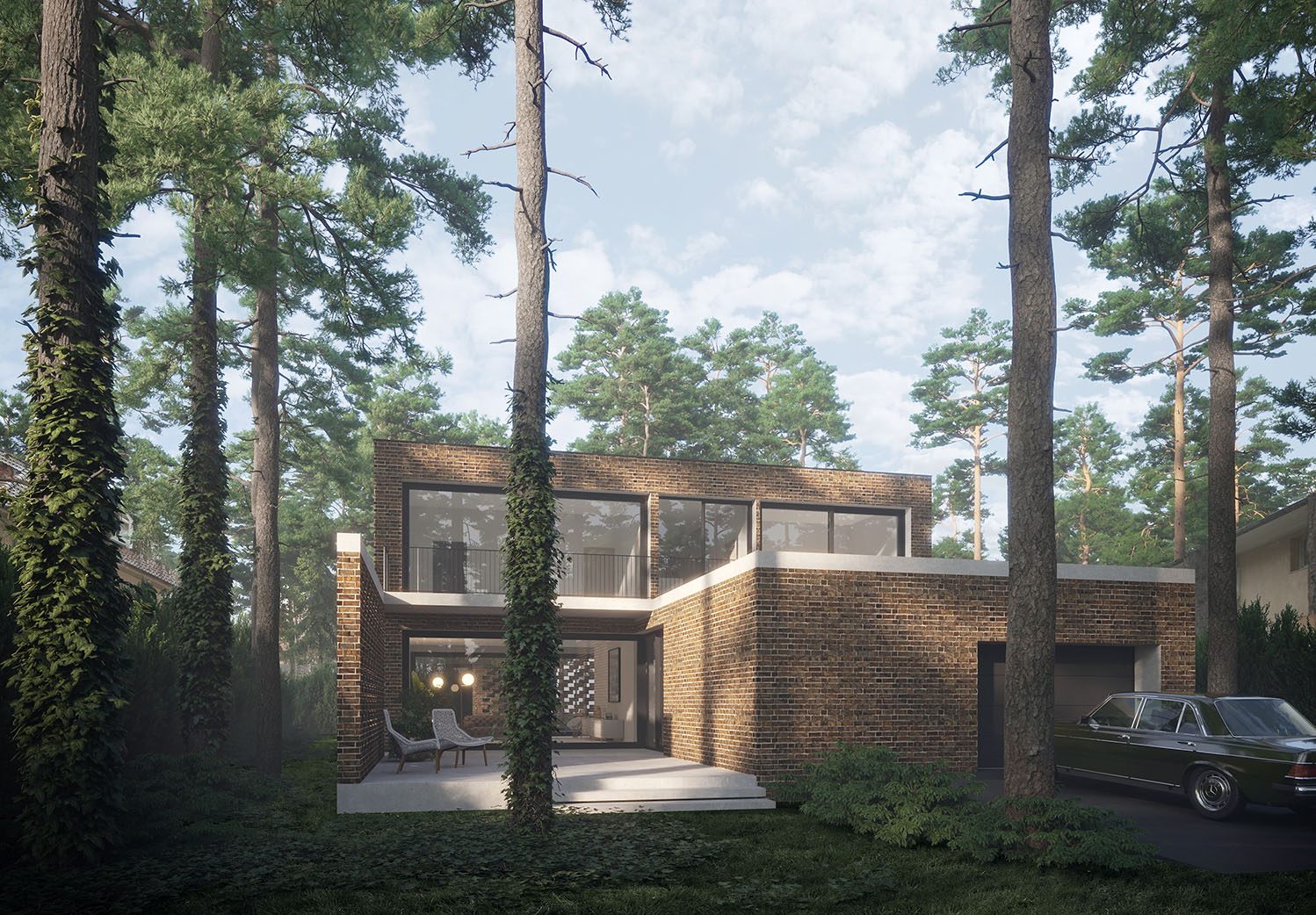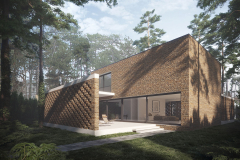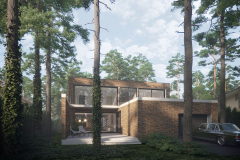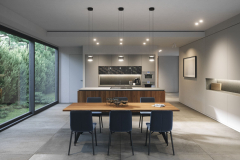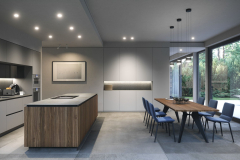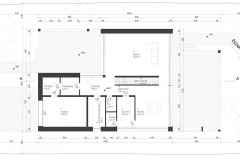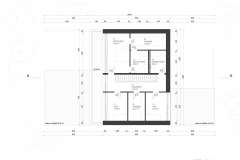The building follows the modern and late-modern architectural styles of Siófok. In the close vicinity can be found a building of that era under historic preservation: a vacation home in the Bauhaus style across the street.
On the site an unfinished but structurally complete, unattached two-level building was demolished.
It was especially important that the design, positioning and orientation of the structure take into account the preservation of the pine trees on the plot.
The two-storey building (ground floor and upper level) has no basement. The garage is located on the ground level. The bedrooms are on the upper level while the common areas and service rooms are on the ground floor.
Two large ground-floor terraces are linked to the building. Their openwork brick walls partially hide them from the street and the neighbouring building and serve as additional common spaces. The terraces are partially covered by reinforced concrete roofing primarily to serve as shading and protection from rain.
The decorative brickworks of the facade uses products by The Petersen Tegl Company of Denmark.
Design: 2022
Execution: ongoing

