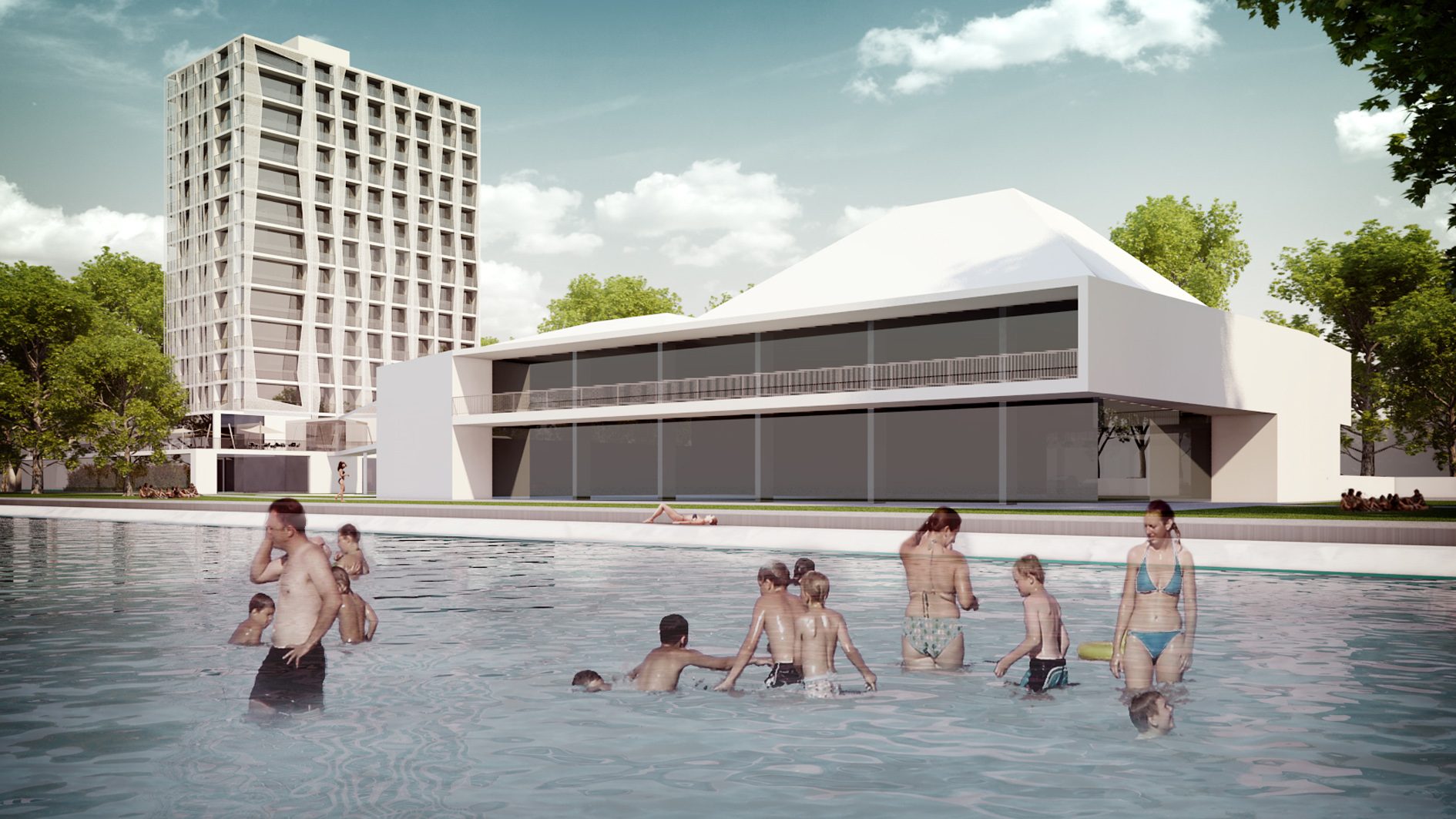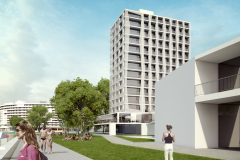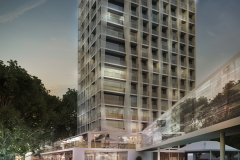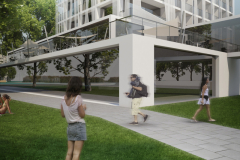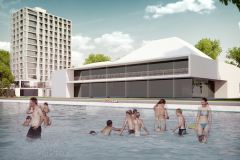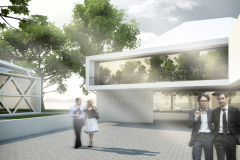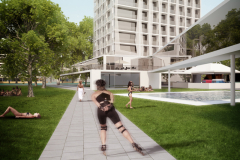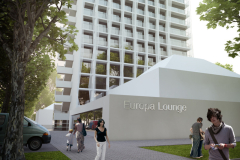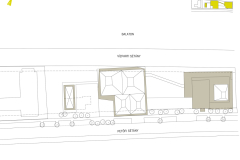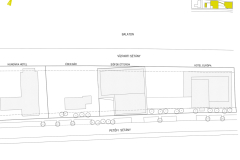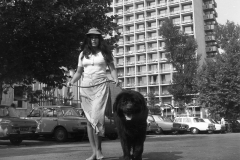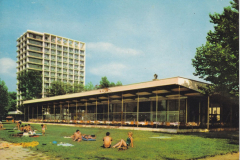History
The existing property complex was the most significant hotel development in the 1960s in Siófok, in which several brilliant architects of the era participated. The first building, Hotel Balaton had its final approval in 1962, while the last element of the range, the 13 storey Hotel Europe started functioning in 1966.
Planning programme
Our aim is to create a fresh new image and architecture for the existing valuable modern architectural heritage in order to save the fatally amortized architectural and urbanistic elements through renovation, transformation or replacement. The key element of the action is the slight modification of the existing former central kitchen-restaurant block and the addition of a generous two-storey new building.
Detailed programme:
- Conference hall for 800 people, with its service facilities. The location of this function is the ground floor of the disused restaurant and an additional storey above that.
- New restaurant – kitchen block, directly linked to the conference wing. Our task is to position the two neighbouring function and create their connections.
- The design of the new wellness block organically linked to the establishments, with the optimal position inside the flat block under Hotel Europe. The wellness department and lobby functions as one unit with the bar, defining their spatial formulation is also a crucial part of the task.
- A 1st class representative office department of the floor area of 500-700 m2 to the place of the Eden Bar, turning the block with 90 degrees towards lake Balaton. This block has no direct junction with the conference block.
- Covered alley as direct connection between the conference center and Hotel Europe. The possibility of constructing a ground floor or overhead bridge, corridor on columns has to be analyzed, considering the partition of the main traffic directions.
- Providing parking space inside the plot for the time of conferences. It is only possible by reducing green surfaces on the site, and the construction of the required oil-containers are quite expensive. As an alternative, the use of the existing parking lot at Kinizsi street, and the incorporation of that to the building permit procedure.
- The three existing elevators of the hotel are not appropriate in size, the expansion of at least one shaft is needed. It is technically solvable using the neighbouring service room.
- The scheduling of the development concept. The schedule of the construction works and the coordination of the operation during the peak season. The cost analysis of the expected investment.
- Design of an elegant restaurant-bar building with a roof terrace by building in the flat roof of the one-storey volume under Hotel Europe. This facility has to be accessible either from the hotel or the public space, and whether its operation may be independent from the hotel.
Design: 2013-2014

