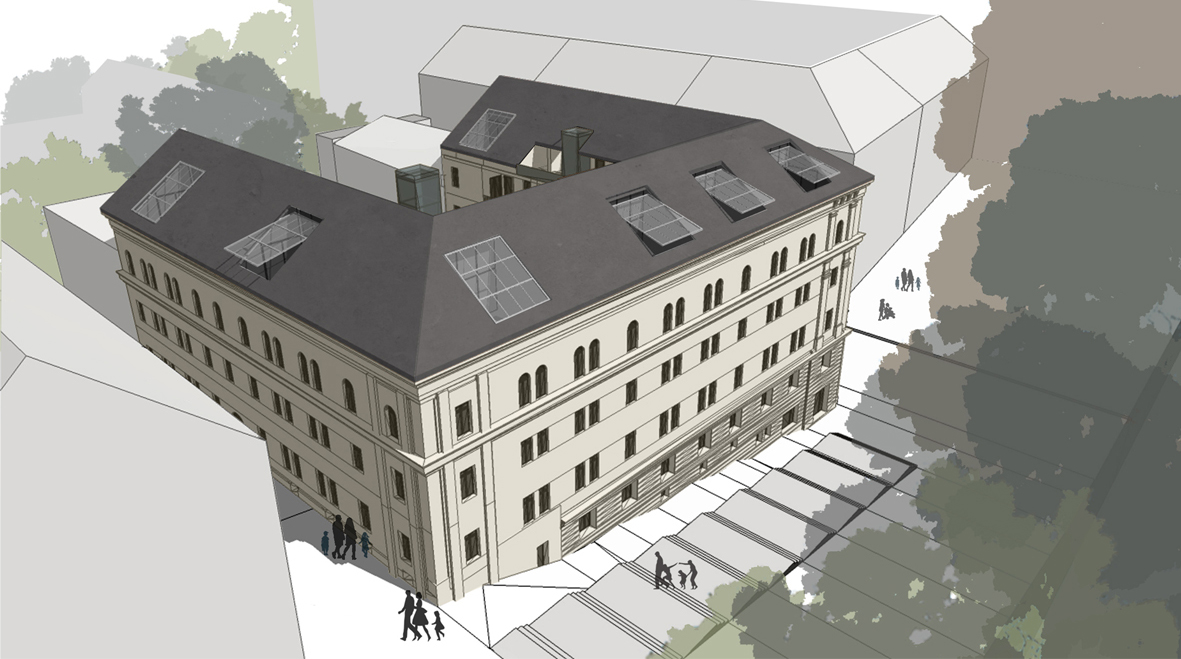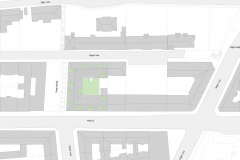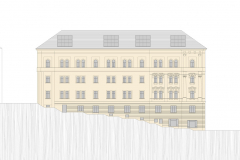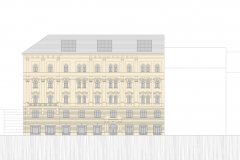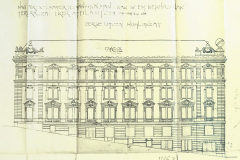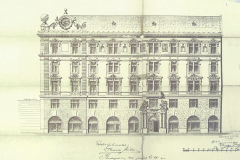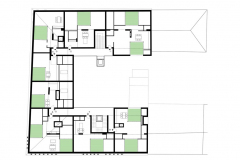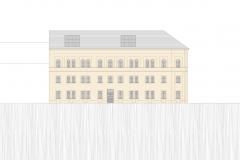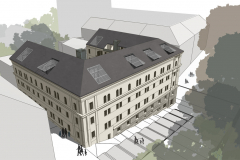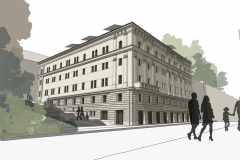The apartment building located in the triangle of Attila street, Zerge stairs and Logodi street, was built in 1902. On the archive records the names of the original designers, Gábor Krausz builder, and József Klinger architect are indicated, and the person and name of the contractors, Mr. Román and Kálmán Braselmayer are also known.
Interesting characteristics of the building’s U-shaped positioning is the 3 level high difference between Attila street and Logodi street. In the 2nd World War during the siege the house was hit, its signs still can be seen today. On the side of Logodi street the structure of the roof wasn’t reconstructed, the demages were set by a flat concrete slab instead. The roof structure on the side of Attila street remained intact with its cornice, and the richly structured plastered facade.
The condominium has been trying to find a partner for years to sell the mansard, yet in vain, in order to renovate the degraded facades, and to recover the unfairly neglected, tarpapered flatroof with the original roof shape. The value of the building’s location, the Castle district value implies to create high quality, exclusive flats. Using the existing staircases and adding a new lift the lofts become accessible. We shaped the floorplans that natural light is provided for the rooms through a 4×4 m light court, a roof atrium, hence there is no need for roof windows. Eight apartments of large floor area could be positioned economically following this concept. There is no dormer windows standing out from the plane of the roof and also the building height remains unchanged. All of the apartments obtains a valued terrace positioned well separated on the roof surface. The roof atrium can be either closed or opened by a mobile glass structure.
Design: 2011

