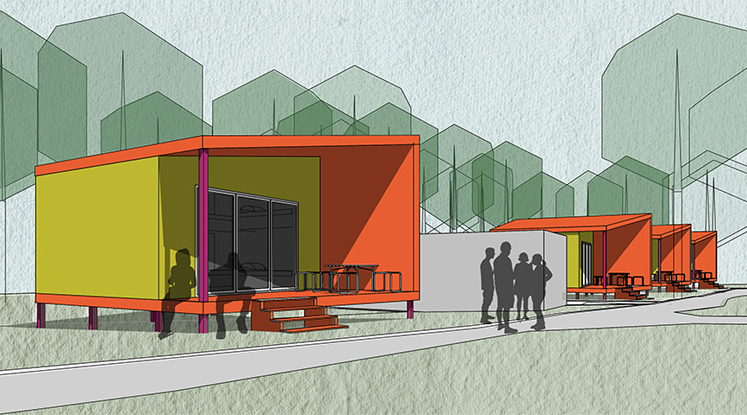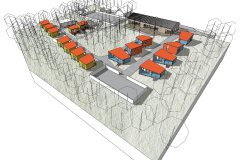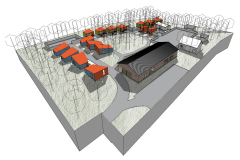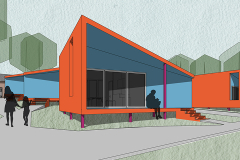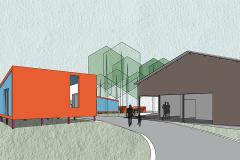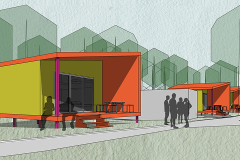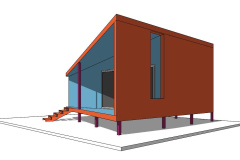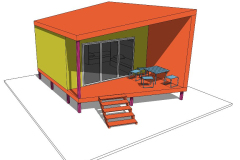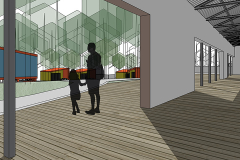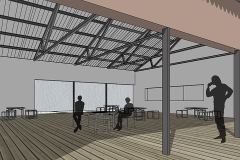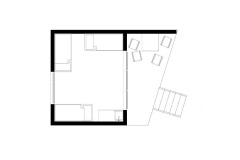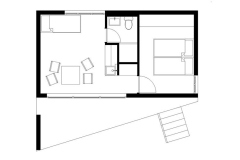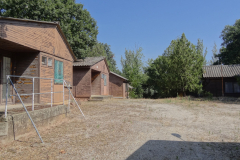The primary function of the camp, built in the 1960s, was to offer vacationing and recreation for kids. The prefab wooden houses were installed by workers at the Oroszlány coal mine volunteering their services. They also performed skilled work and gardening.
In four decades the complex that originally met contemporary demands have become totally dilapidated. The frame and the walled engineering of the main building with the kitchen-restaurant can be salvaged.
RESIDENTIAL BOXES
As the result of the reconstruction, the utilisation remains primarily seasonal. However, apart from providing camping for kids, the establishment would offer recreational opportunities for grown-ups as well. The design of new, modifiable layout for the lightweight residential boxes serves this purpose.
PARK
Beyond the modernisation of the building complex, utilisation of the camp depends on the refurbishing the park making it more liveable, useable. The upgrading of the sports grounds is of primary importance to make them functional again. The redesign of the small housing units is inseparable from the main building’s functional reorganisation and the creation of a friendlier architectural appearance.
COMMUNAL BUILDING
We wish to replace the existing, totally run-down, decrepit kitchen building with a communal space. The interior layout will be modified, a snack bar, a covered-open community room, sanitary facitlities and storage rooms will take the place of the original kitchen and community room.
We believe that a warm kitchen of this size cannot be run economically any longer. Breakfast can be served by a smaller, buffet-style setup while the main meal could be delivered from outside.
Design: 2015

